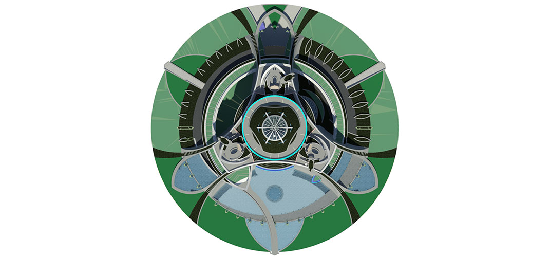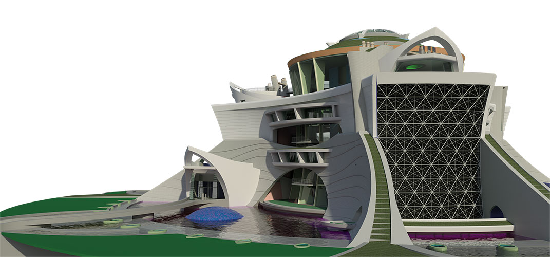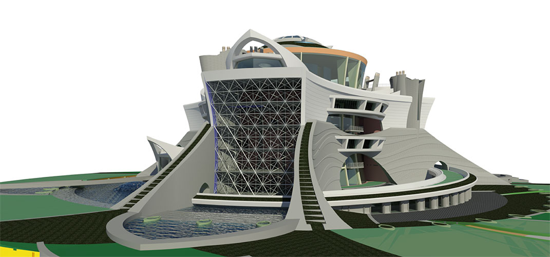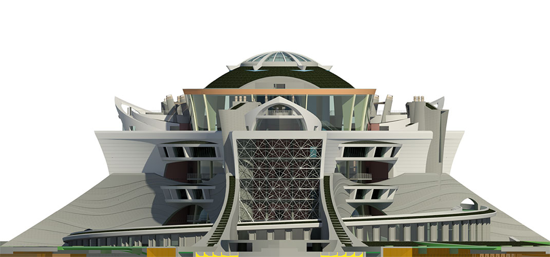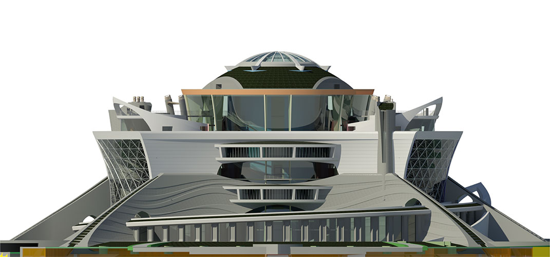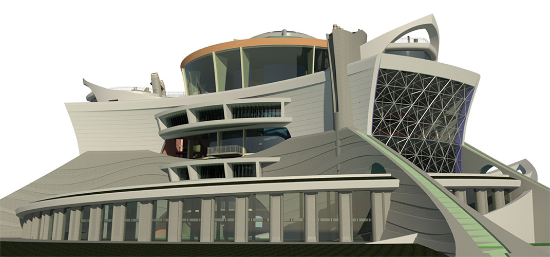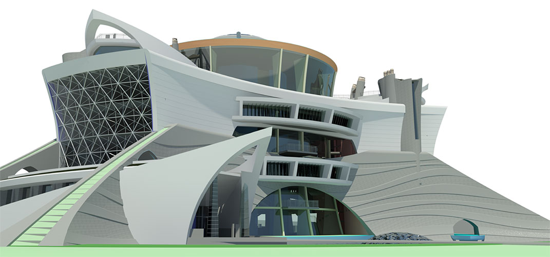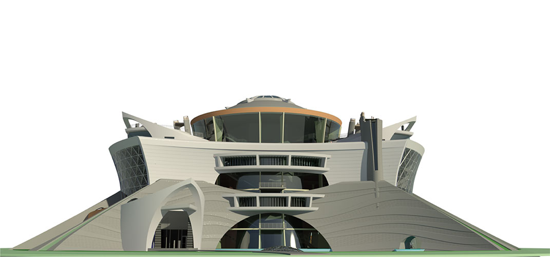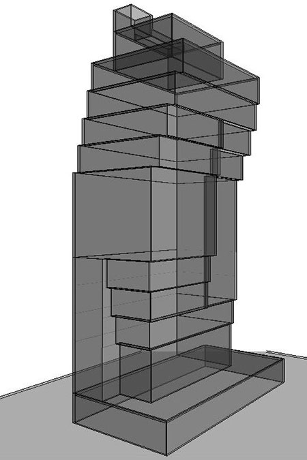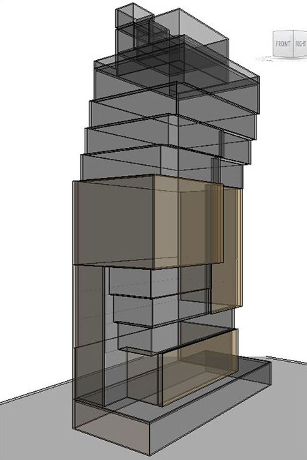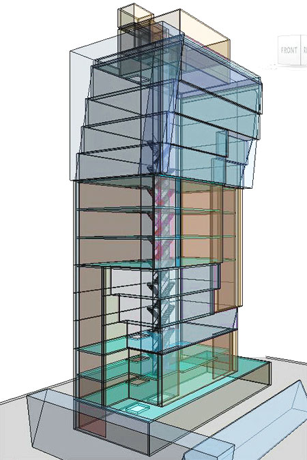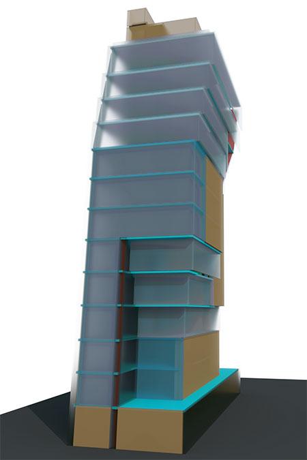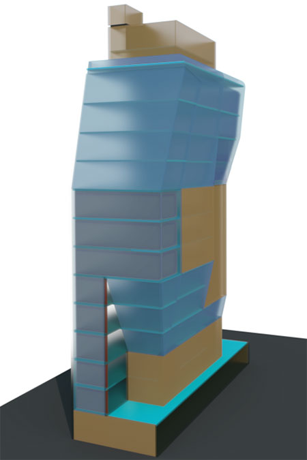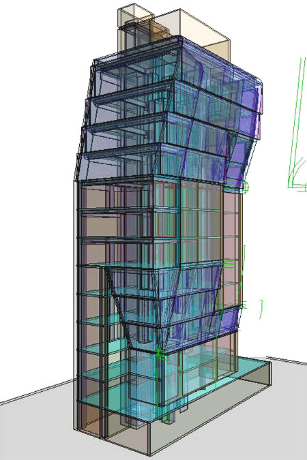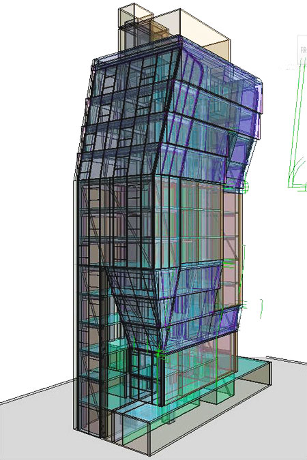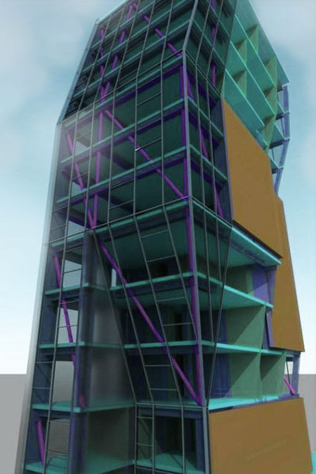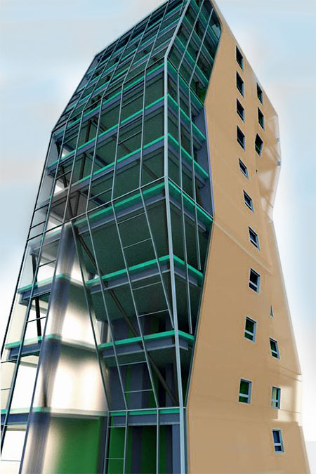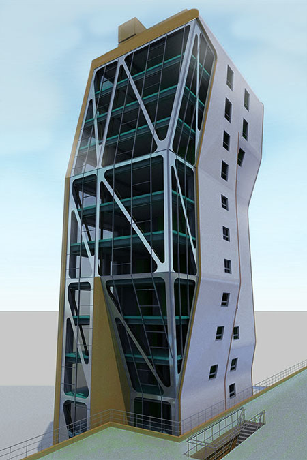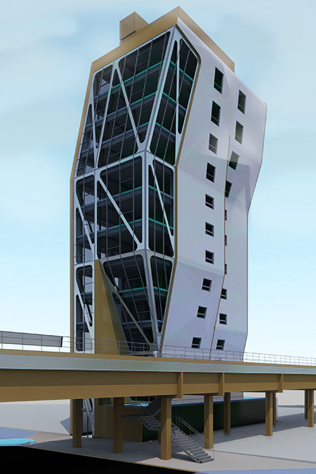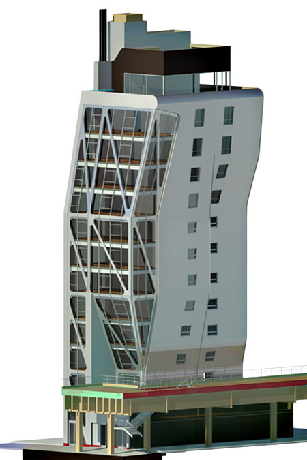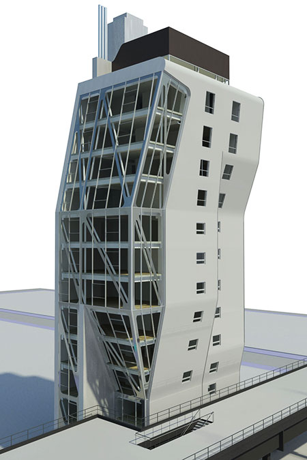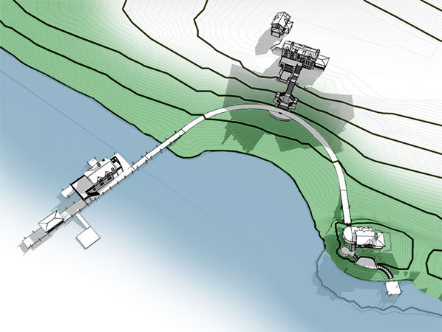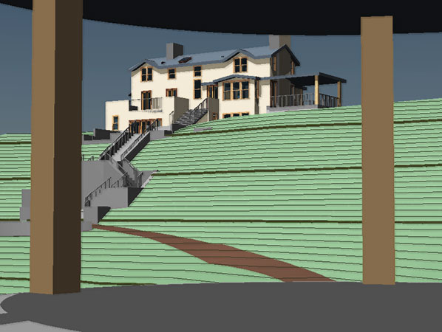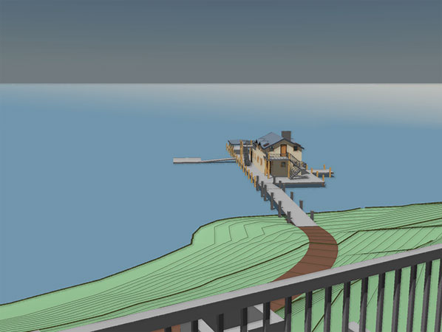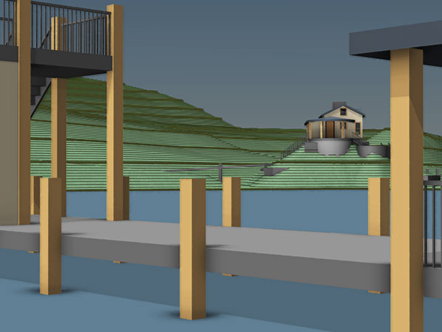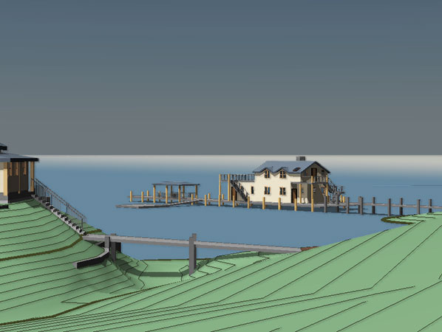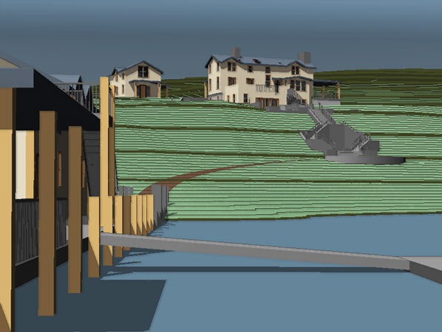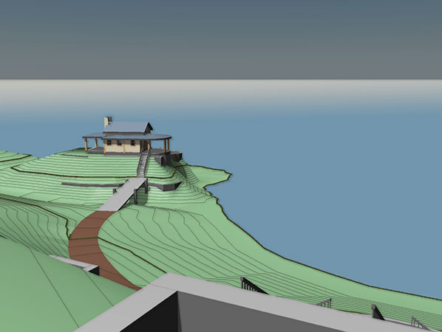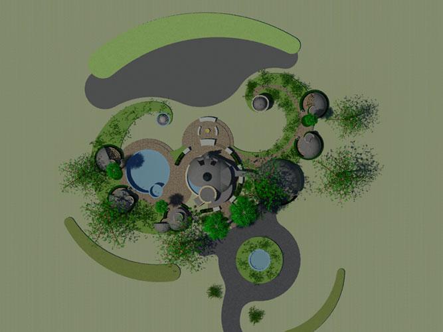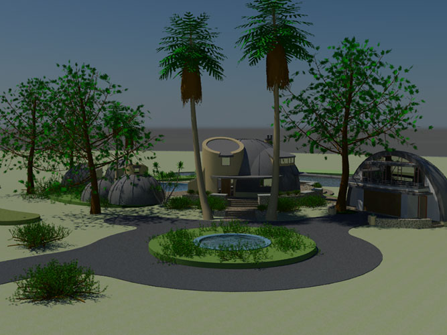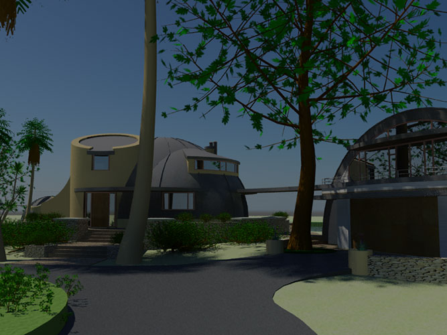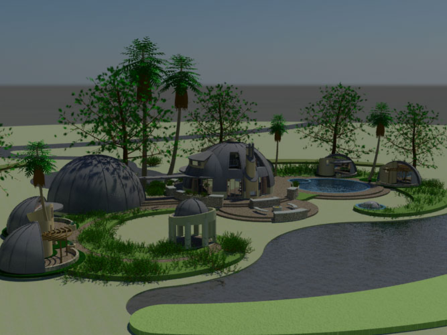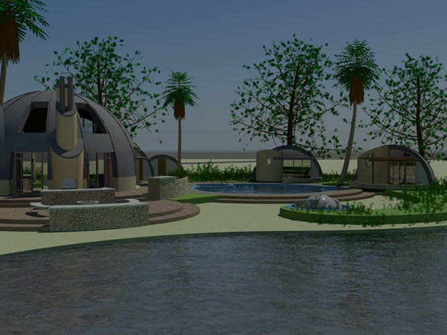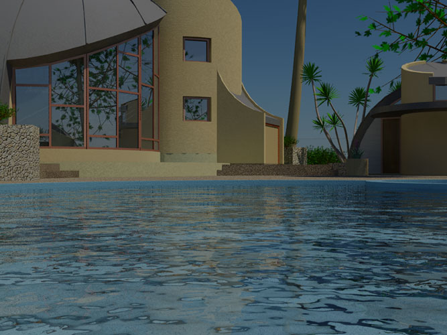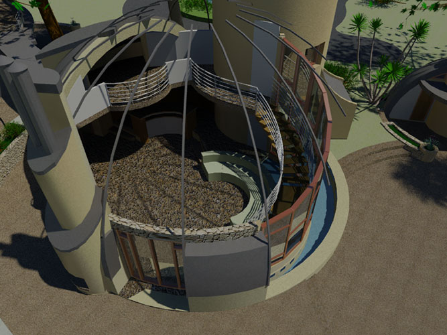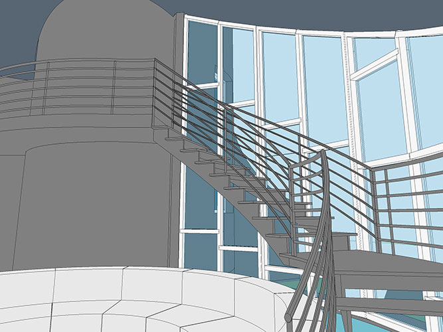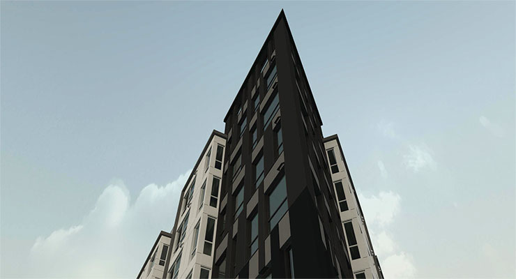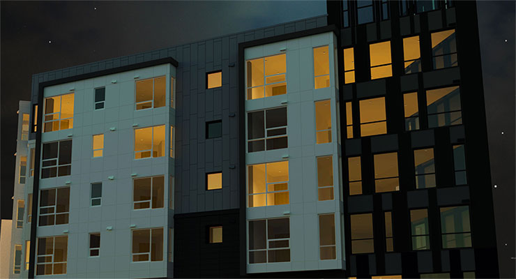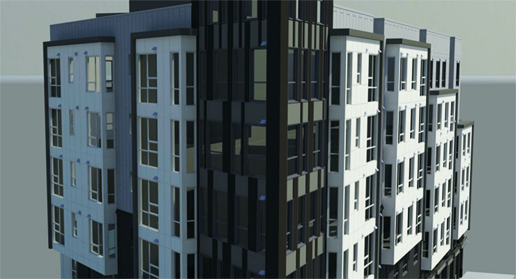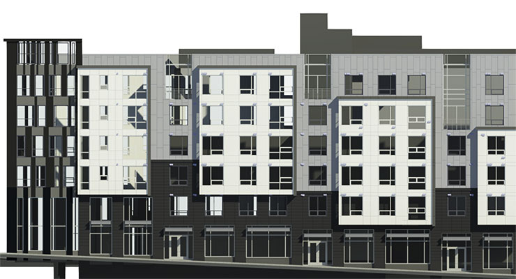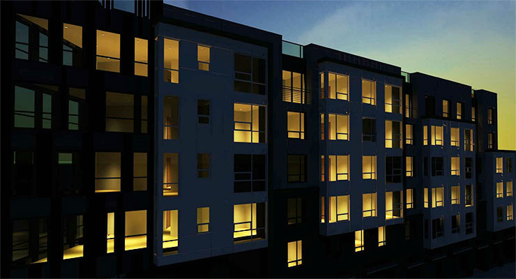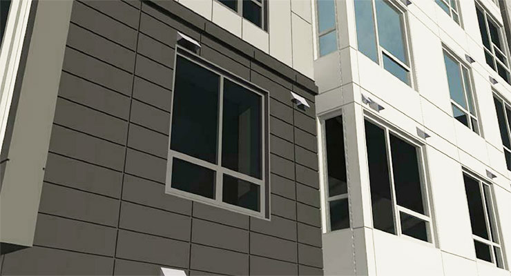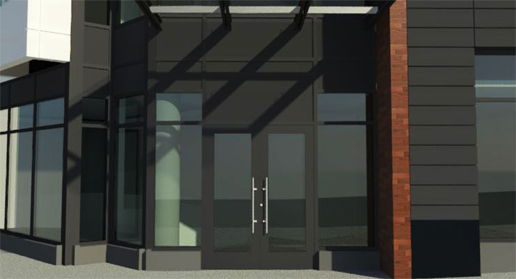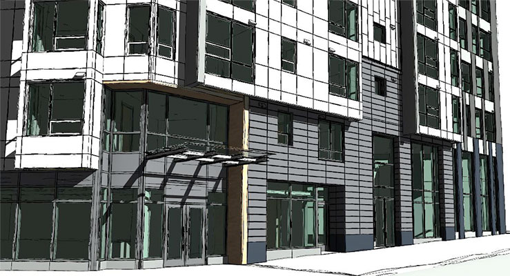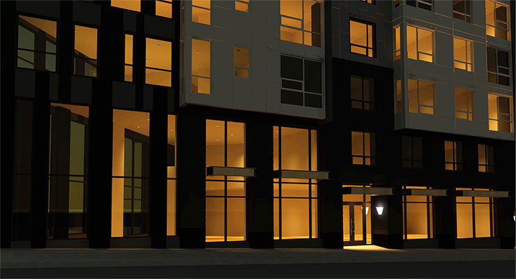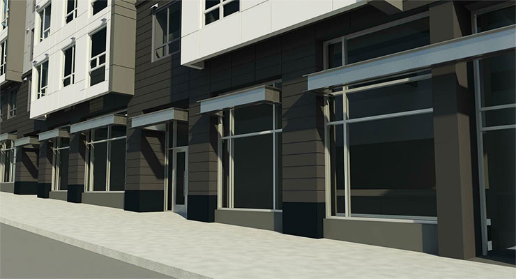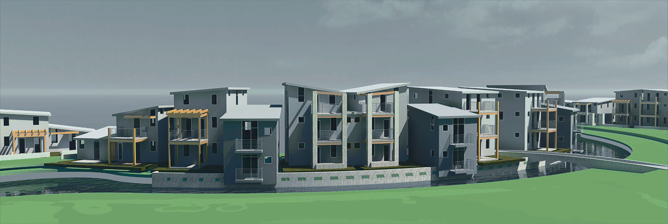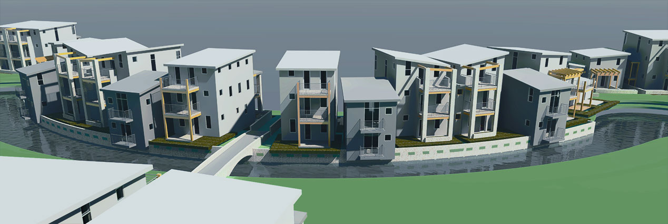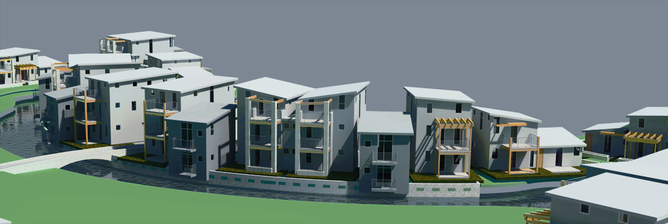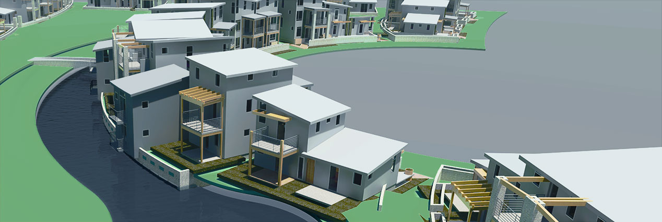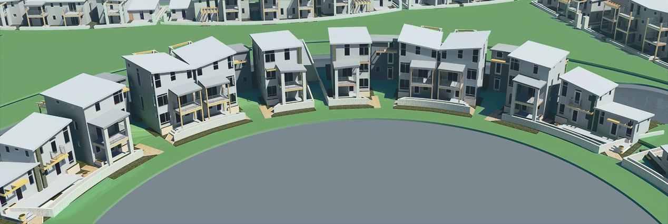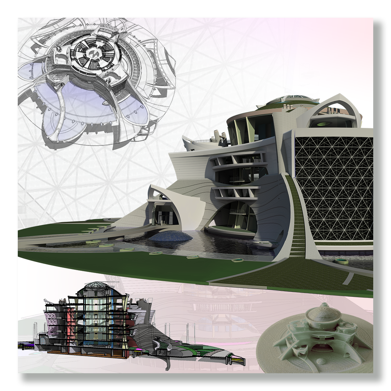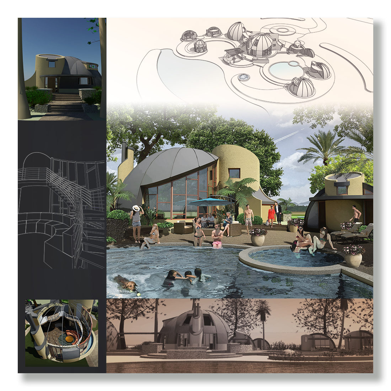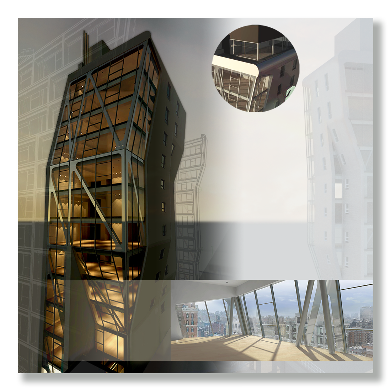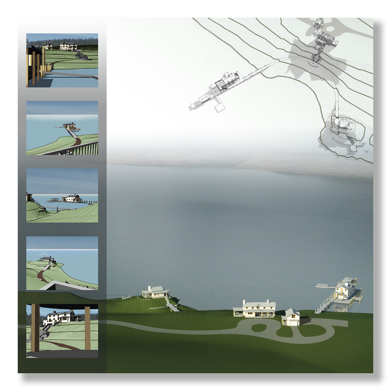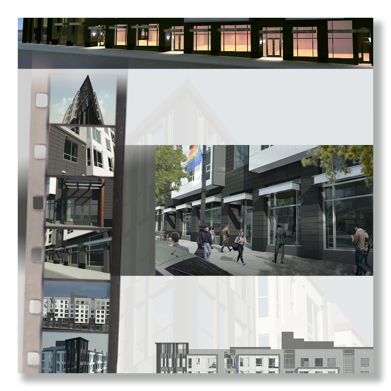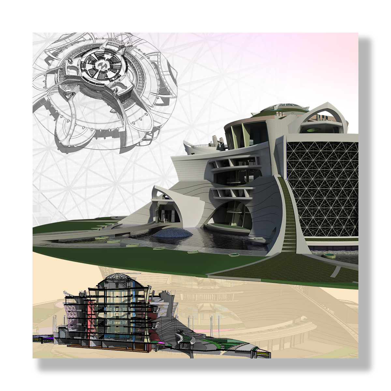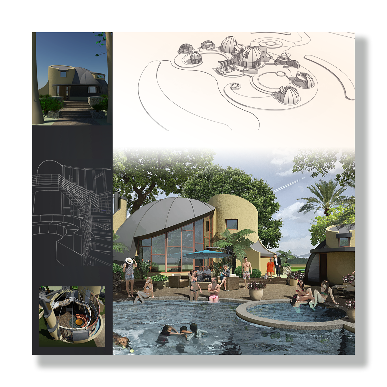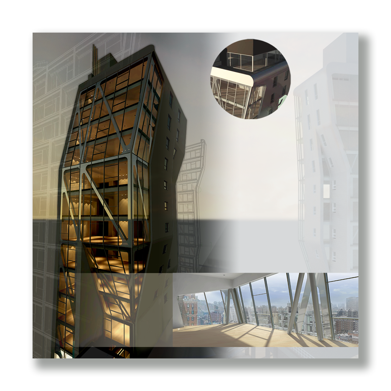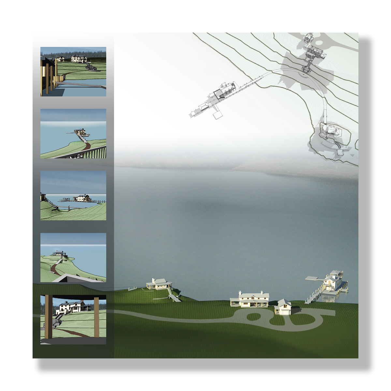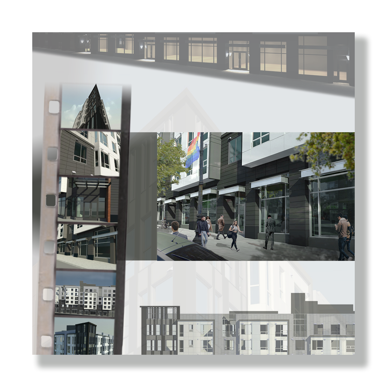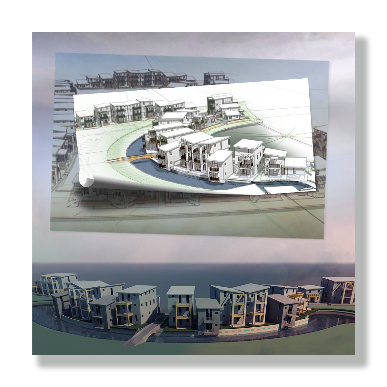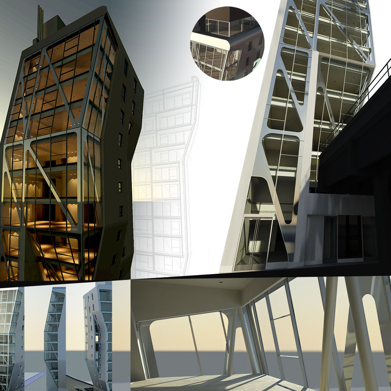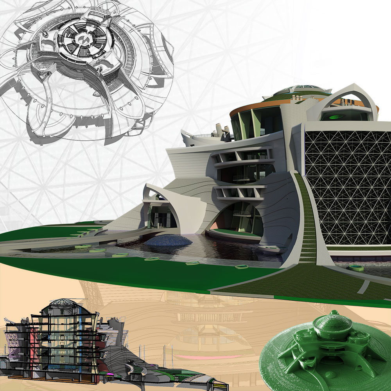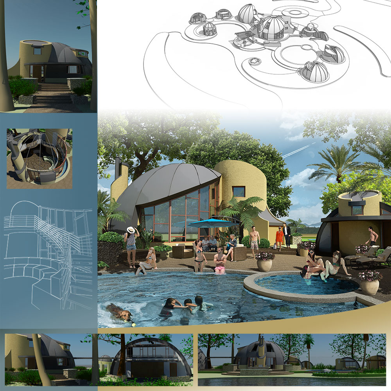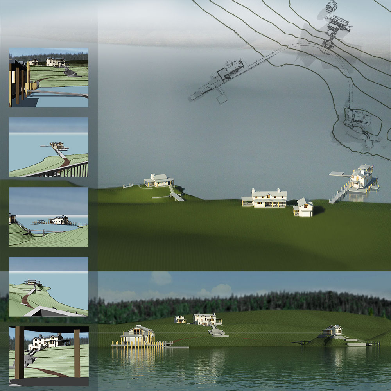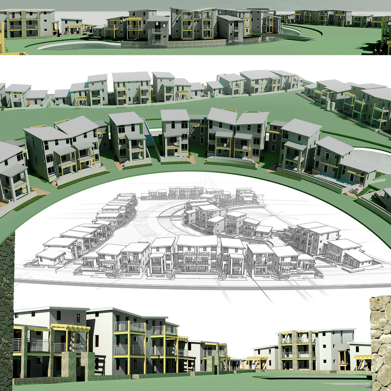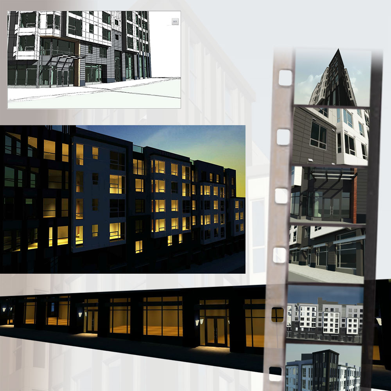Today’s technological revolution and the evolving rules of engagement
Today’s technological revolution and the evolving rules of engagement
Immersing an audience into a universe limited only by ingenuity,
opening the door to serendipity — free yourself, let the magic take you!
Today’s technological revolution and the evolving rules of engagement
Immersing an audience into a universe
limited only by ingenuity, opening the
door to serendipity — free yourself,
let the magic take you!
Museum of Digital Arts — imagine it, digitize it, refine it, print it, build it!

Museum of Digital Arts — imagine it, digitize it, refine it, print it, build it!

Orchestrating the sensuous qualities of forms and harmonizing materials with the theatrical movement of light as it glides across and dances along the surfaces
Museum of Digital Arts — imagine it, digitize it, refine it, print it, build it!

Orchestrating the sensuous qualities of
forms and harmonizing materials with the
theatrical movement of light as it glides
across and dances along the surfaces
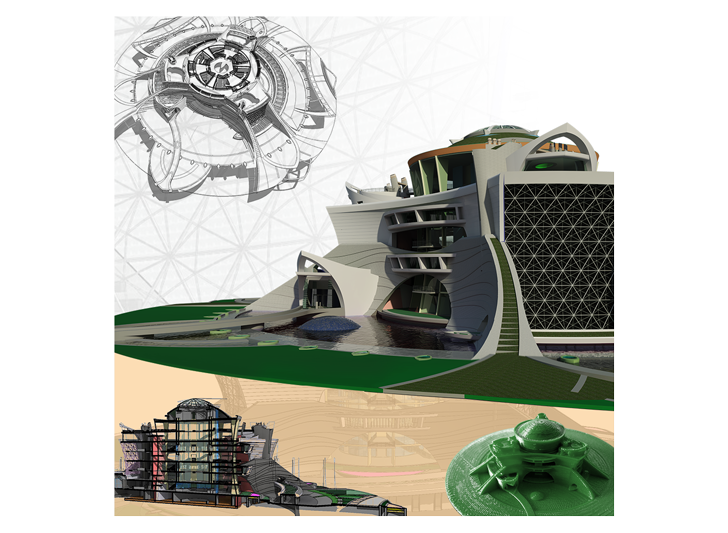
Today’s array of software is redefining traditional workflow. Inherently complex design, production, and construction practices can become streamlined. Communication between all parties can be enhanced. 3D printouts, (see the lower right hand corner), provide a tangible and engaging experience for the audience. Here as Revit promises is: one model with unlimited, interconnected, interactive views. Evolving technology changing the way we see the world and how we influence it—new visions at the dawn of a new millennium.
This immersive environment provides a substantive framework for my ongoing study into all things Revit. The design concept was borne from the challenges of imagining virtual stage sets while at NVidia for testing and troubleshooting. Inspiration is drawn across time: from medieval castles, to Corbu’s Ronchamp Chapel, to Saarinen’s TWA Terminal at JFK, to the Sydney Opera House, to the beautiful artistry of Zaha Hadid.
This project dug deep into many of Revit’s modelling techniques. For example, the multi-story curtain walls originate with a customized space-frame family that is then applied to the surfaces of three-dimensionally curved masses. And, the sensuous organic forms arise from the union of paths and profiles and further refinement with other forms and Boolean operations. Extensive use of Revit’s Project Browser and Material Library was critical to keep track of innumerable assets. Strategic naming conventions of these assets help to assure user-friendly access to the work ad infinitum.
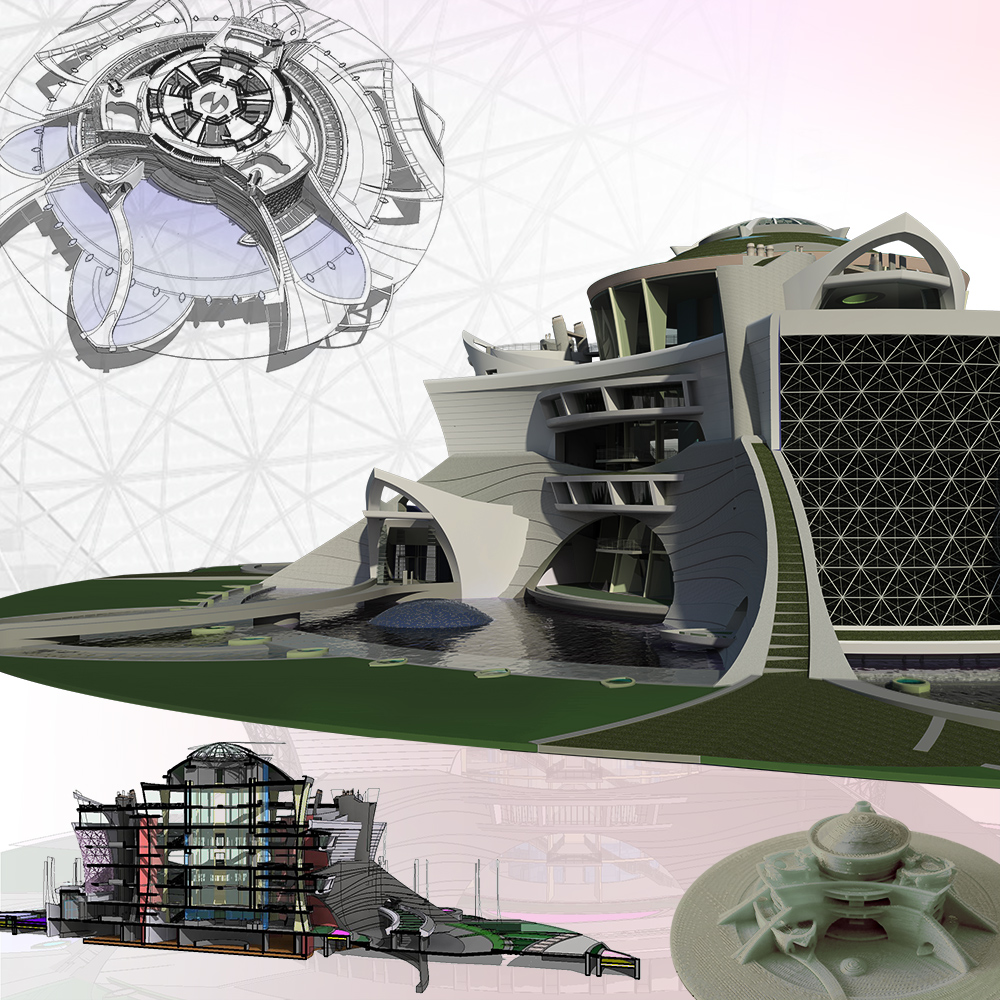
This digital construct embodies the transformational power of evolving technologies. The boundary between art and architecture is being redefined. The expression of new forms, the incorporation of new materials, and the integration of new construction methodologies can help us envision a new tomorrow full of promises.
This digital construct embodies the transformational power of evolving technologies. The boundary between art and architecture is being redefined. The expression of new forms, the incorporation of new materials, and the integration of new construction methodologies can help us envision a new tomorrow full of promises.
Iterative study model of ‘HL23’ on the Highline, Neil M Denari Architects, Inc

Iterative study model of ‘HL23’ on the Highline, Neil M Denari Architects, Inc

Utilizing Revit to streamline the design, presentation, and production processes; capitalizing on its engaging and immersive communication efficacy and style
Iterative study model of ‘HL23’ on the Highline, Neil M Denari Architects, Inc

Utilizing Revit to streamline the design, presentation, and production processes; capitalizing on its engaging and immersive communication efficacy and style
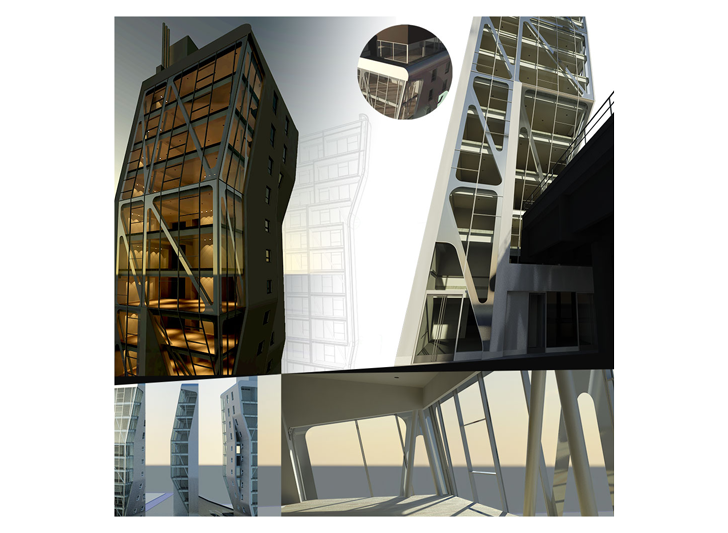
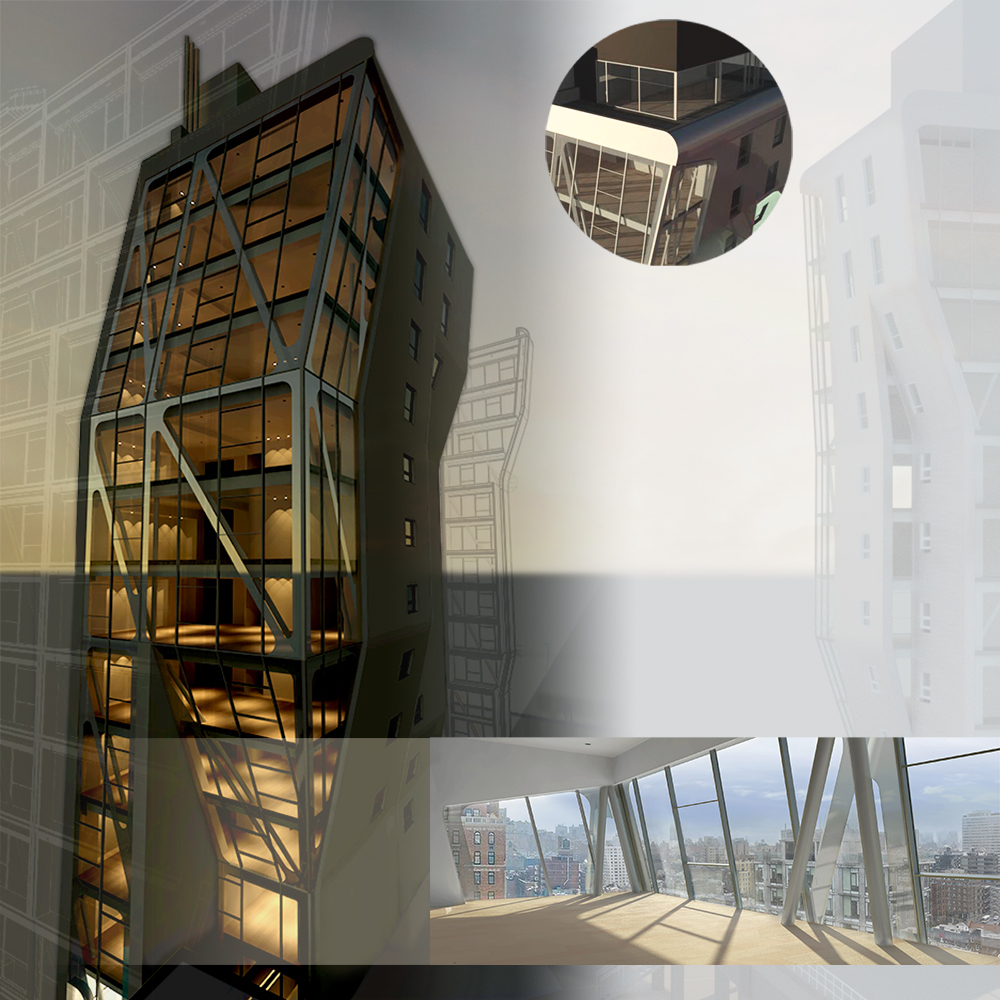
The images below illustrate the iteration from a boxy massing study to the completed version cladded with representational materials. This exercise exemplifies the oft essential role of Architect as Draftsperson, Visionary and Interpreter, with an emphasis on a keen eye and an appreciation for and attention to details.
The dynamic form of Denari’s HL23 expresses movement as it rises above the Manhattan pavement. The south-facing curtain wall floats above W23rd Street. Contrastingly, the solidity of the undulating east wall hovers over and intimately engages with the Highline. Today’s BIM (Building | Information | Modeling) software is helping to define a new architectural vocabulary, new sensibilities for a new century. Skill with, and passion for, these advancements coupled with well-honed design experience frees one’s spirit to soar. Visionary architectural work can complement the built environment; inspiring a new generation.
We can now layer and sculpt, with virtual materials, using technology that seemed a science – fiction fantasy just a short time ago. This model was constructed while I was at NVidia. I collaborated on the Iray development team as the Revit Workflow Specialist—Iray being the successor to their Mental Ray renderer. The team was charged with QA/QC, and testing integrity. Plugins were developed for Revit, Rhino, Maya, Cinema 4D, and 3ds Max. The interplay of light and materials in a controlled environment is a focus of all rendering software.
Revit’s powerful massing tools were central to the construction of the complex three-dimensional forms. Its vast viewing options assist in the study of these forms, examining the relationships between the forms, and ongoing refinements. The ever-shifting interplay between light and materials is highlighted throughout. Rendering output from Revit was further enhanced using Photoshop. Lights, Camera, Action!
The images below illustrate the iteration from a boxy massing study to the completed version cladded with representational materials. This exercise exemplifies the oft essential role of Architect as Draftsperson, Visionary and Interpreter, with an emphasis on a keen eye and an appreciation for and attention to details.
A respite at water’s edge; wistful daydreaming in bytes and pixels

A respite at water’s edge; wistful daydreaming in bytes and pixels

Reflecting upon the vernacular seasonal retreats of another time; a digital actualization, a ‘sense of place,’ — the water’s great, linger a bit
A respite at water’s edge; wistful daydreaming in bytes and pixels

Reflecting upon the vernacular seasonal retreats of another time; a digital actualization, a ‘sense of place,’ — the water’s great, linger a bit
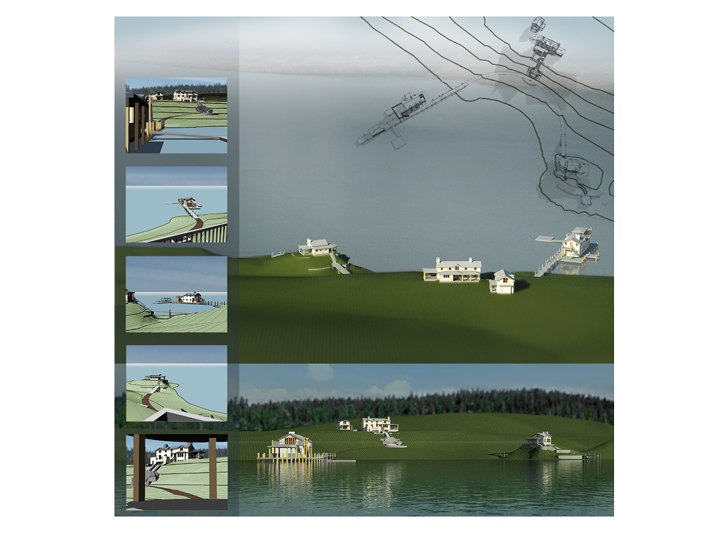
Contemplating the ephemeral nature of architecture, through remembrances of my youth spent lakeside with the family. Recalling those memories and reflecting. Catching a glimpse beyond the horizon into a romanticized fantasy helps to transport an audience into a world of tranquil serenity—a universe of boundless possibilities. The wonder and spirit of adventure from those care-free, trouble-free days remain with me. The experiences continue to fuel my curiosity, replenish a font of inspiration, and inform my sensibilities. I strive for connections with nature—to blur the edge between it, the controlled landscape, and the built environment.
At its core this design bespeaks vernacular traditions and historical references of another place and time. A design characterized by layer-upon-layer of generational contributions. Distinct pieces, that coalesce into a singular whole. The dramatic hillside site is sentimentalized with a footbridge running over a dry creek bed leading to a cottage perched above the lake. A storybook setting suited for a virtual getaway.
The project explores Revit’s ‘linking’ features, site development tools, along with its parametric capabilities. The various buildings are created in separate files. Design changes are easily or automatically uploaded into the site file. Limitless Graphic Display Options and a boatload of applied Photoshop skills deliver a range of rendering output. Artistic thumbnails to real world vignettes can be delineated for affect, to illicit a desired response, to tell a story.
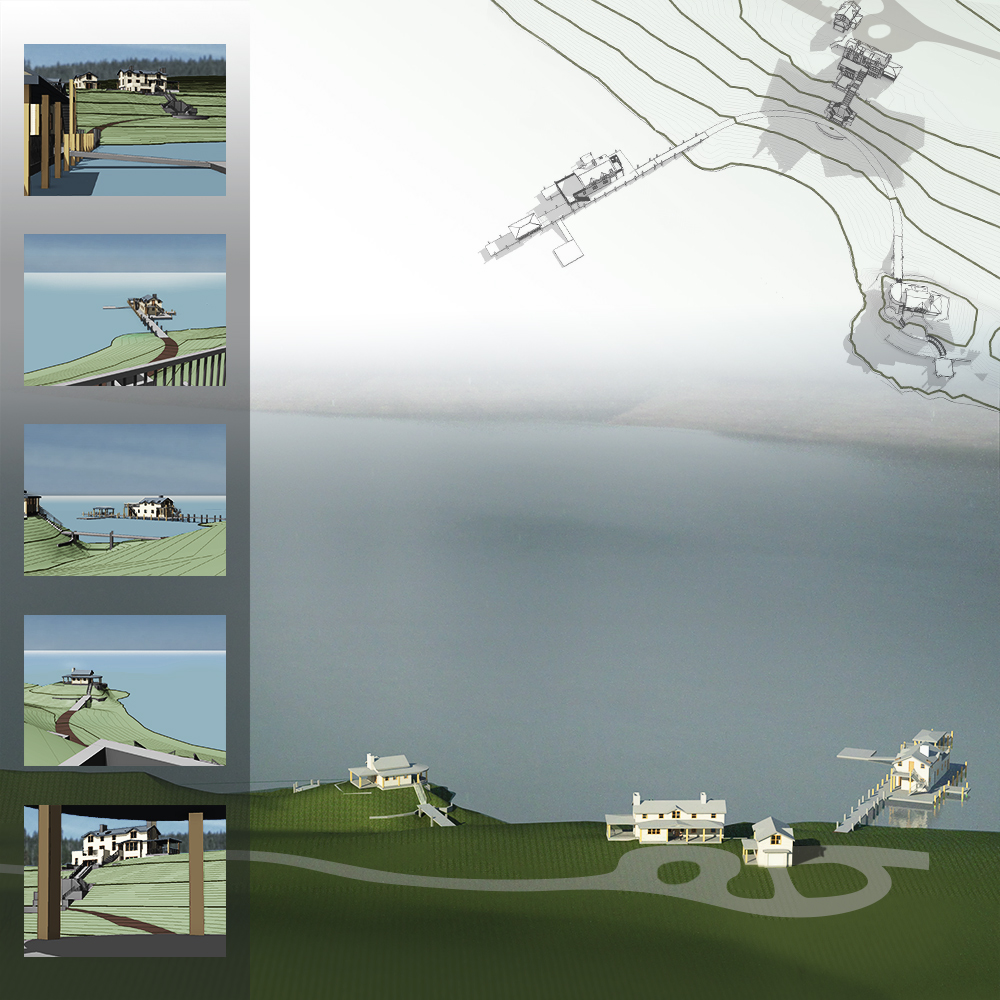
The power of today’s digital toolbox when combined with fantasy to conceptualize a dreamscape and usher it into reality is simply stunning. Just as with music, architecture can transport one to the past, epitomize the present, and influence the future. Tell a story that evokes a sweet emotion, that inspires, that plants a seed.
The power of today’s digital toolbox when combined with fantasy to conceptualize a dreamscape and usher it into reality is simply stunning. Just as with music, architecture can transport one to the past, epitomize the present, and influence the future. Tell a story that evokes a sweet emotion, that inspires, that plants a seed.
Expanding realms of invention with AutoCAD, Revit, 3ds Max and Photoshop

Expanding realms of invention with AutoCAD, Revit, 3ds Max and Photoshop

Conceptualizing, modelling, and communicating organic geometric forms; compliments of the pioneering philosophies of Buckminster Fuller
Expanding realms of invention with AutoCAD, Revit, 3ds Max and Photoshop

Conceptualizing, modelling, and communicating organic geometric forms; compliments of the pioneering philosophies of Buckminster Fuller
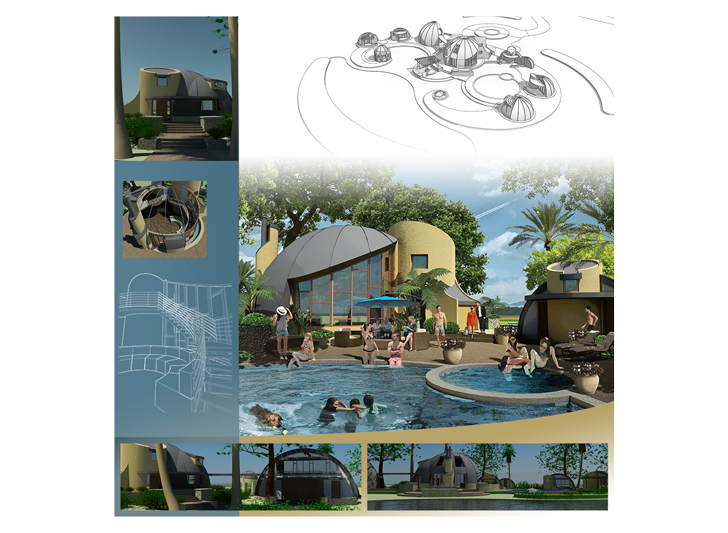
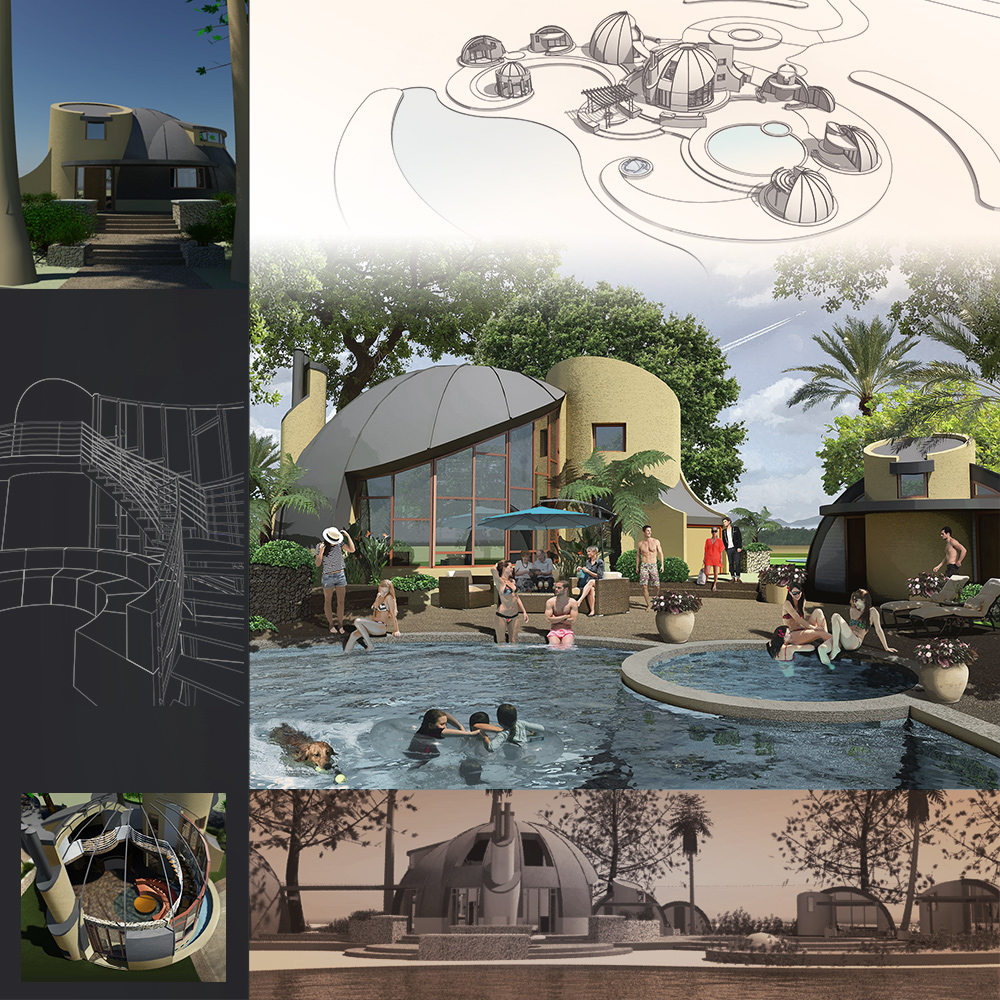
Modeled in Revit, refined in 3ds Max, and inspired by the futuristic visions of Buckminster Fuller and Wallace Neff. Extensive Photoshop compositing techniques are employed with attention to scale, shadows and composition. Using today’s offerings to break free from restrictive rectilinearity with clarity and intent.
This tribute to Fuller is inspired by a childhood visit to his Montreal Biosphere. The fantastical impressions, the experience of inhabiting a space so uniquely enclosed and gigantic—captivating sculptural and structural expressions like nothing I had ever seen—awesome. A design not easily executed with yesterday’s production processes—a workflow of seemingly endless revisions to: disconnected plans, sections, elevations, schedules, etc. Today’s advancements are shaping almost infinite realms of possibilities with tools that facilitate the constant communication between assets and views. Innovations that challenge the inquisitive mind and can help sustain ‘Spaceship Earth.’
The site is organized along two embracing arms. These stretch out from the main home. Other structures include guests’ cottages and ancillary buildings and follies. All feature a primary massing of domes and truncated cylinders; and embody a ‘variations on a theme’ design philosophy. These are then organized along the sweeping curves. The similar yet distinctive structures coalesce into a cohesive whole.
This was the first deep-dive into my self-study of Revit—delving into all its possibilities. The organic forms resulted from a thorough study and application of the massing tools together with an appreciation of Boolean operators. Revit’s ‘Curtain Walls’ were applied to many of the areas left void from the aforementioned geometry. The rendered qualities of the materials, glazing, and water with their opaque, transparent, and reflective characteristics animate the renderings.
Modeled in Revit, refined in 3ds Max, and inspired by the futuristic visions of Buckminster Fuller and Wallace Neff. Extensive Photoshop compositing techniques are employed with attention to scale, shadows and composition. Using today’s offerings to break free from restrictive rectilinearity with clarity and intent.
'. . . and then there is light', study model of ‘Duboce’, Heller Manus Architects

'. . . and then there is light', study model of ‘Duboce’, Heller Manus Architects

The Draftsperson, The Architect, The Technician, The Visionary; probing the synergistic possibilities with today’s digital toolbox
'. . . and then there is light', study model of ‘Duboce’, Heller Manus Architects

The Draftsperson, The Architect, The Technician, The Visionary; probing the synergistic possibilities with today’s digital toolbox
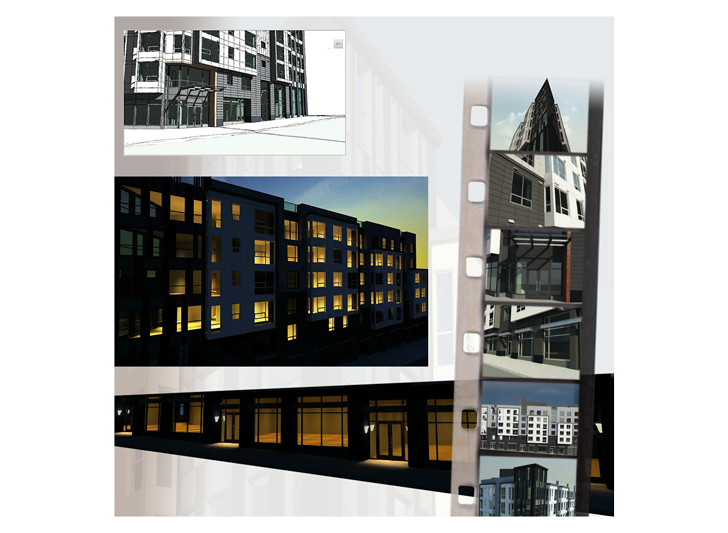
A Disclaimer: This project was a vehicle to grow my Revit skills and survey many of its tools. I am not responsible for any of the ‘real-world’ work, in whole or part. This is only my artistic interpretation.
As always a keen eye, and attention to detail, was necessary to complete this interpretative set of ‘As-Builts.’ Though not as complex as the other presentations on this page, the use of Revit offered time-saving and labor-saving benefits in its production and realization. Revit’s lighting capabilities, families, and parametric modeling strengths—are all supplemented with its powerful viewing options. Rendering output was further enhanced using Photoshop.
The Duboce by Heller Manus Architects is located on San Francisco’s Market Street transportation corridor. Retail and restaurant space has been built-out along the ground floor. Rooftop amenities are enjoyed by the residents. This mixed-use development is representative of new construction in The City—particularly in The Castro and The Mission.
Controls in Revit allow for the specification of lighting levels that can help set a mood. The interior artificial lighting depicted here suggests residents have ‘settled-in,’ this dramatization enlivening the renderings. Parametric modeling allows for input that can ‘pin’ down relationship between entities. Smart objects and ‘families’ can be assigned any attributes helpful to the team. ’Families’ were utilized to build the various window configurations and specify materials.
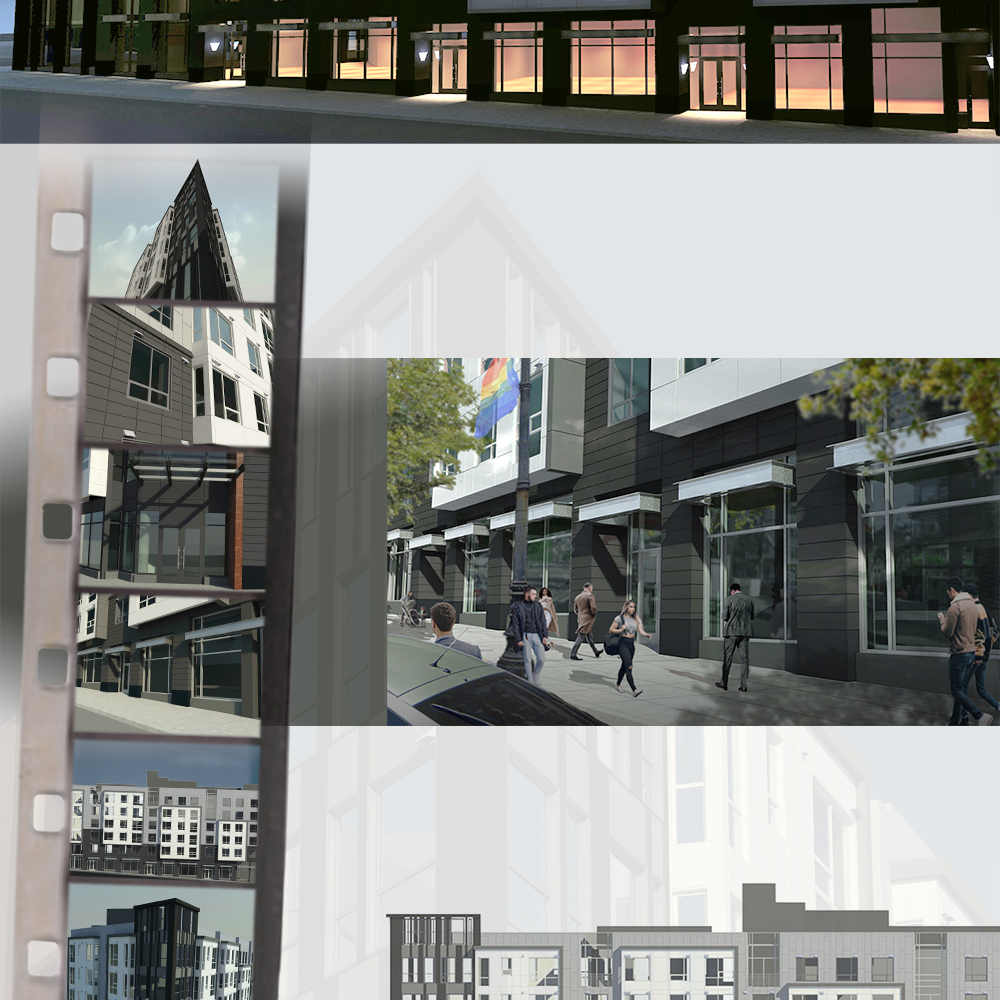
Highlighted is one of Revit’s core concepts: ‘from one model; unlimited views.’ These possible views range from sweeping bird’s-eye perspectives to studies of specific details and connections. Rendering output offers wide latitude — from abstract interpretations, to architectural sketches, to photorealistic representations.
Highlighted is one of Revit’s core concepts: ‘from one model; unlimited views.’ These possible views range from sweeping bird’s-eye perspectives to studies of specific details and connections. Rendering output offers wide latitude — from abstract interpretations, to architectural sketches, to photorealistic representations.
Housing development blueprint for the 21st century — a building block

Housing development blueprint for the 21st century — a building block

Planning a community of diversity: a place for people from all backgrounds setting down roots or staying just-a-while before moving on to new horizons
Housing development blueprint for the 21st century — a building block

Planning a community of diversity: a place for people from all backgrounds setting down roots or staying just-a-while before moving on to new horizons
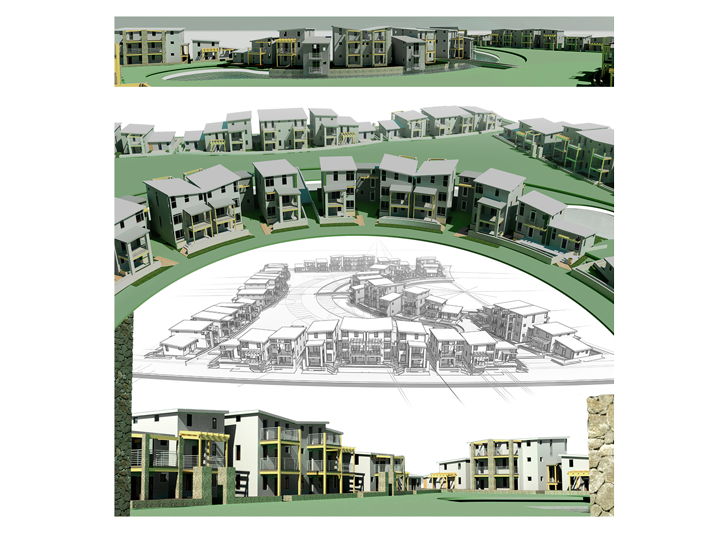
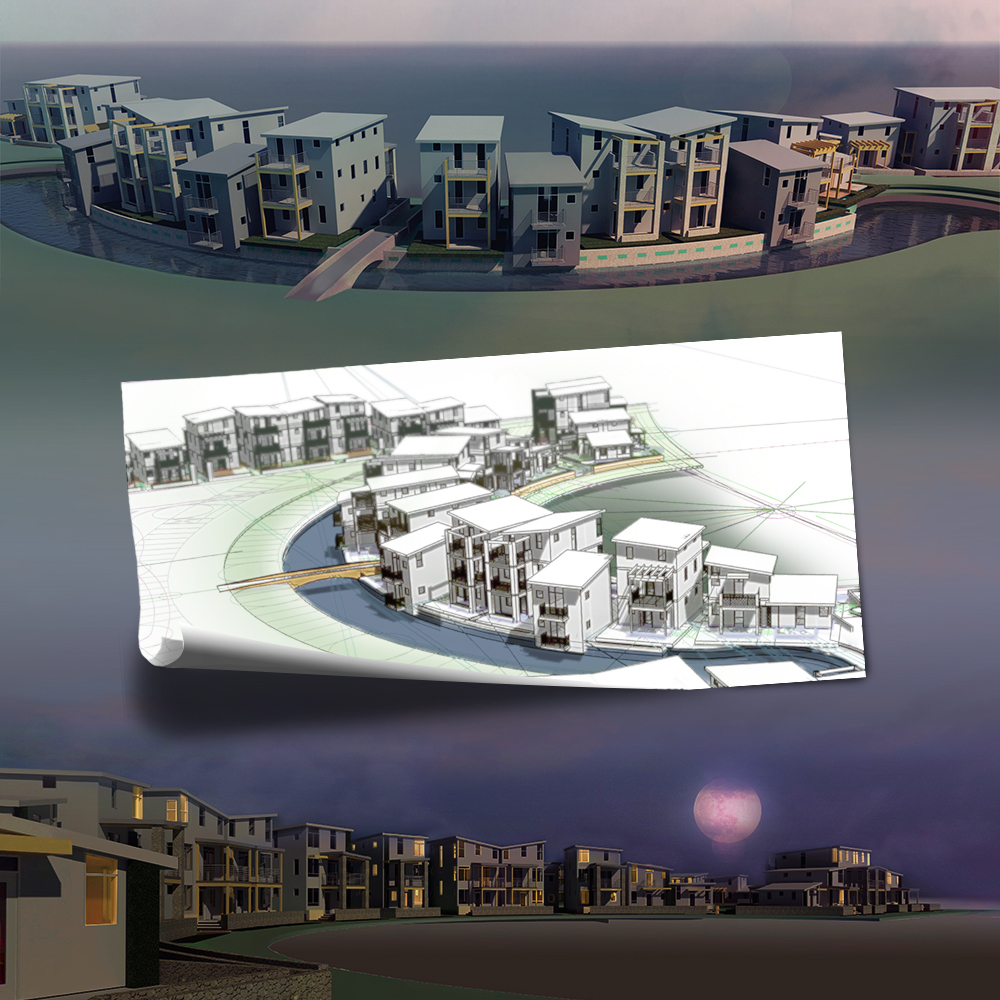
Envisioning a built environment that fosters community fellowship between people from disparate backgrounds and varying life experiences. Gardens, terraces, porches, and balconies provide a setting for neighborly chance encounters and a transition from private family living areas to communal green spaces.
In search of a differing perspective and thinking outside the box. A woven diverse tapestry, a stable built fabric. Investments both on a personal and collective level can nurture understanding through collaborative efforts. A community of inclusion celebrating differences while expanding commonalities. This 21st century approach can help restore neighborliness once commonplace while fostering ‘pride of ownership.’ Adjacent blocks can include mixed-use developments of higher density. Commercial and office spaces can offer opportunities for mutual support and prosperity.
Community design that is reminiscent of older organically developed neighborhoods. That evolved over time and characterized by housing of numerous styles and sizes. ‘Variations on a theme,’ that blends into a whole greater than the sum of its parts. This proposal is comprised of studio dwellings, to five-bedroom townhomes. The unique needs of singles, of all ages, to multi-generational families can be addressed. Two-unit homes offer rental income to offset mortgage obligations.
This design demonstrates parametric modeling and smart objects, the backbone of any BIM (Building | Information | Modeling) software. Each building type is designed and managed in a separate file. Revit’s ‘linking’ features are used to layout the various buildings into the initial site plan. Iterations to the building designs are automatically or easily updated to the site plan. This workflow embodies one of Revit’s core tenets: ‘a change in one view is a change in every view.’
Envisioning a built environment that fosters community fellowship between people from disparate backgrounds and varying life experiences. Gardens, terraces, porches, and balconies provide a setting for neighborly chance encounters and a transition from private family living areas to communal green spaces.
What will tomorrow be?
Be limited only by imagination not the perceived limitations of the computer or its applications.
Traditional architectural training and abstract design capabilities combined with confident command of today’s ever evolving digital tools — at the dawn of a new millennia with limitless possibilities.
.JSON FILE > _RevitModels_960-TS8
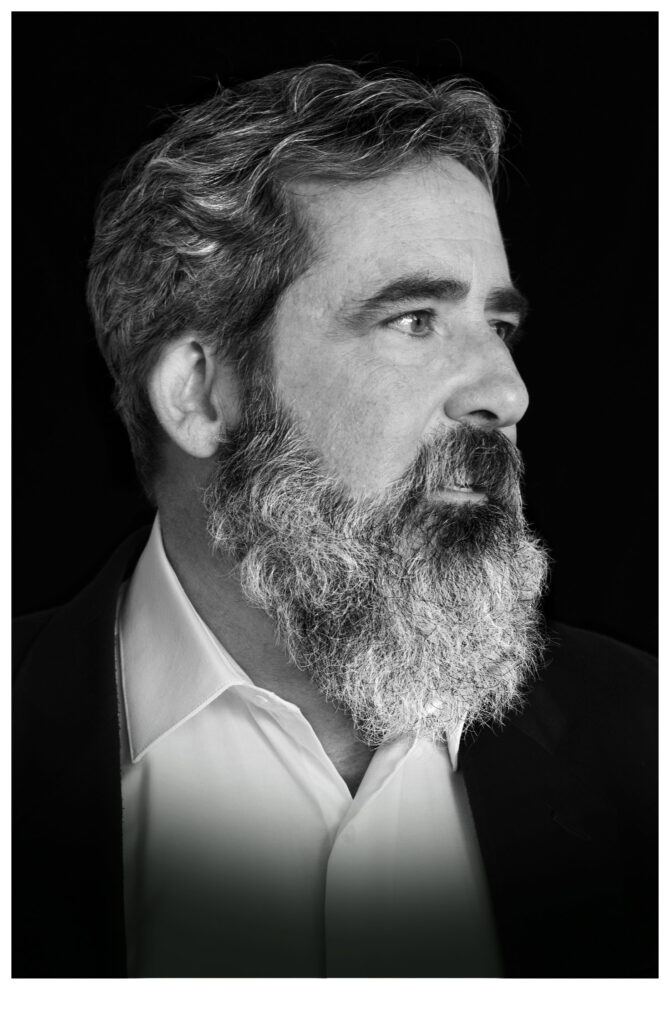
marcrousseausf@gmail.com
375 Church Street, SF, CA 94114
Phone: 415.722.8972
Copyright © 2025 Marc Rousseau 973_DTM-TS2
Designed with WordPress


