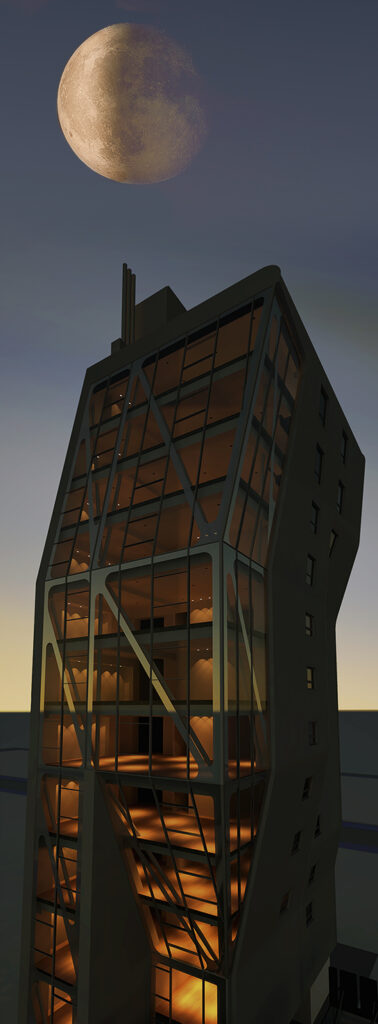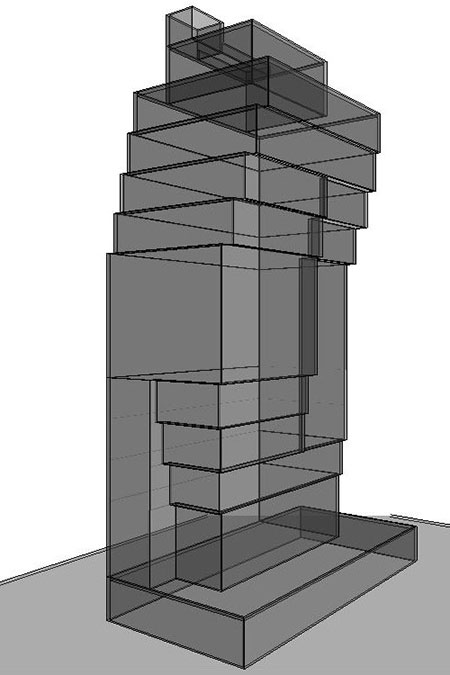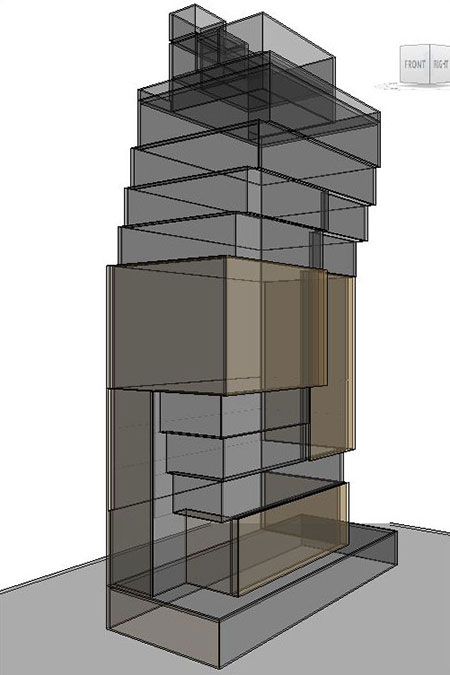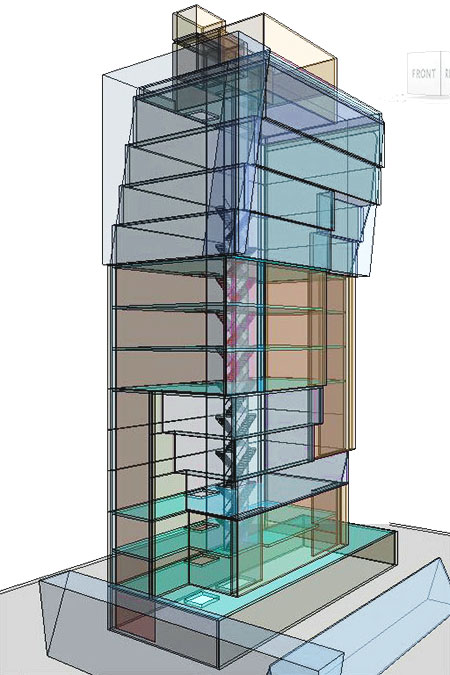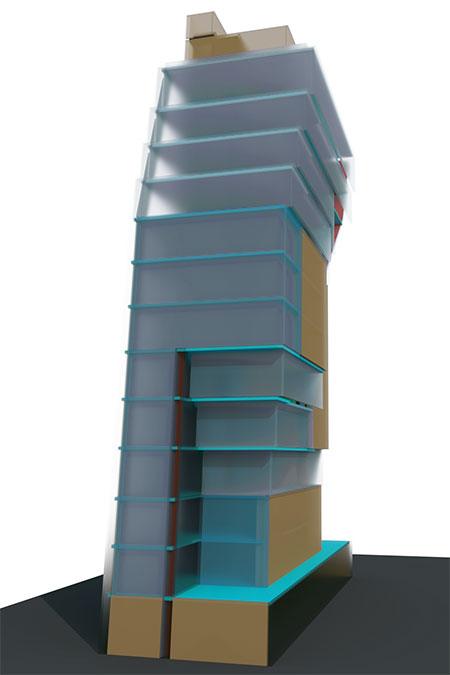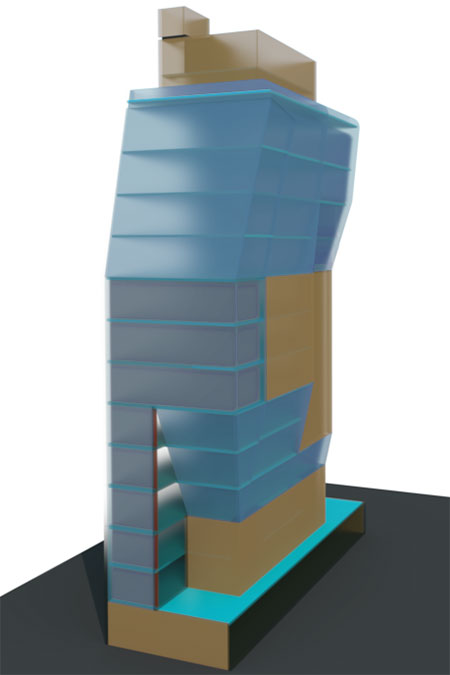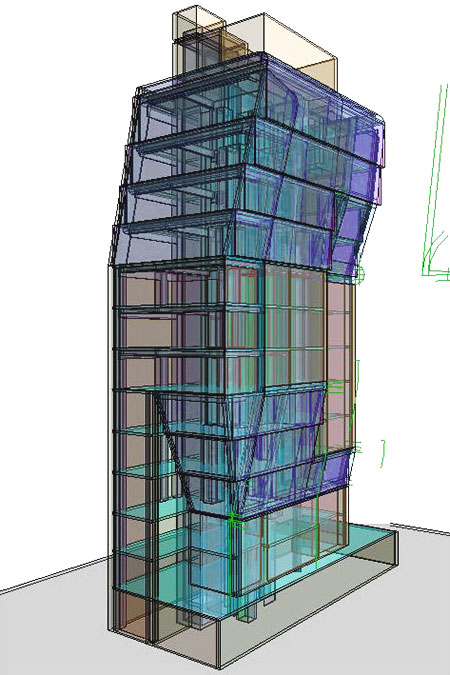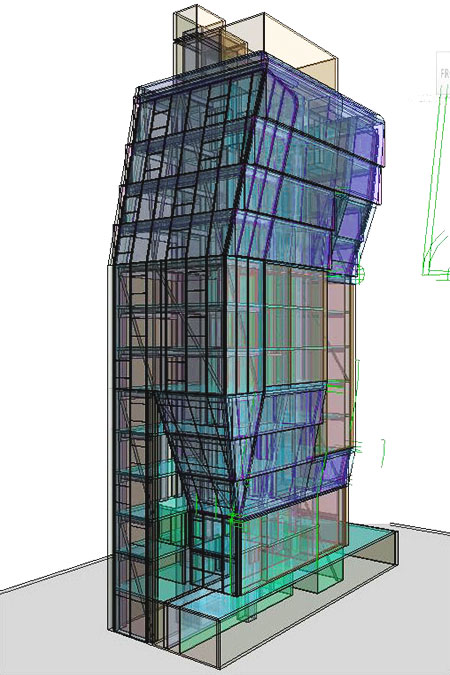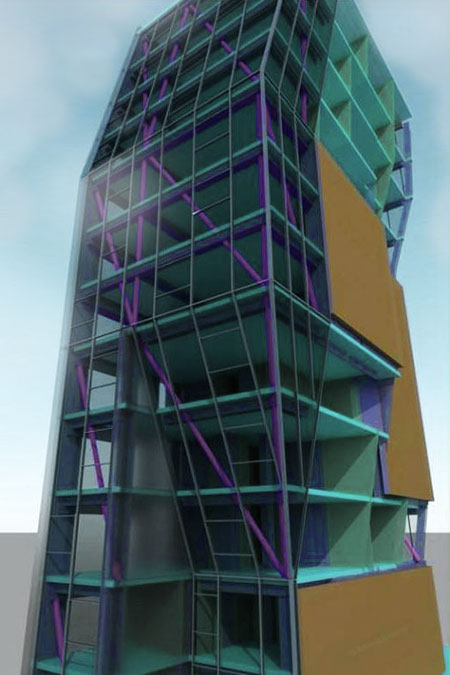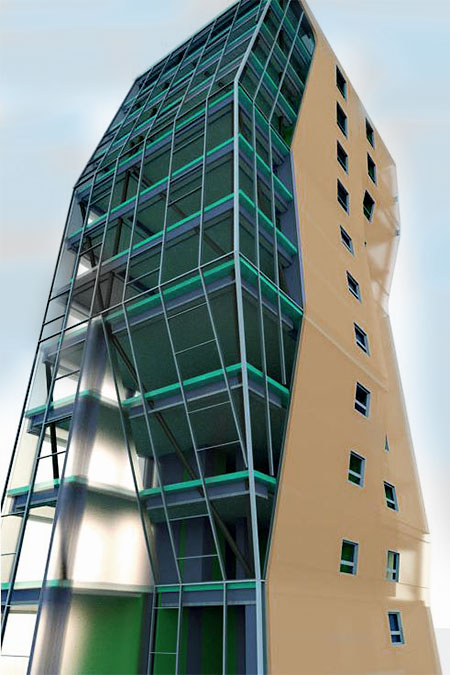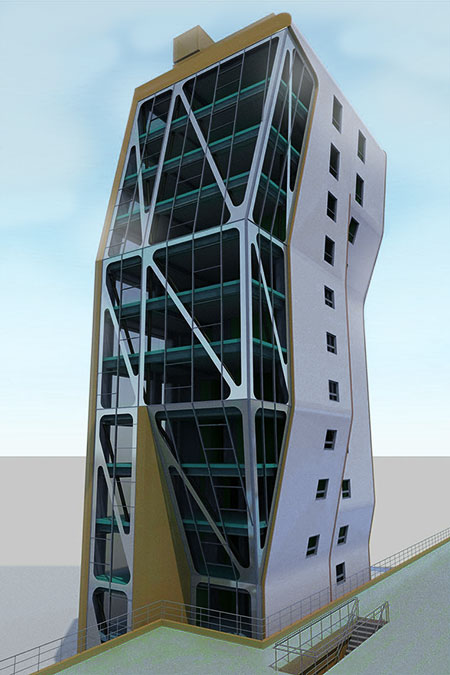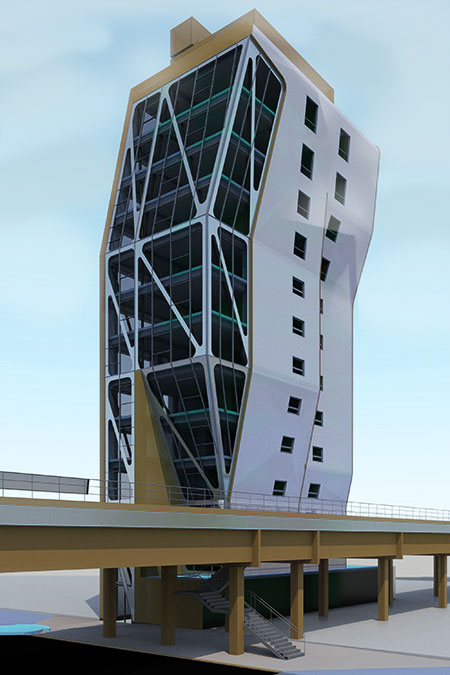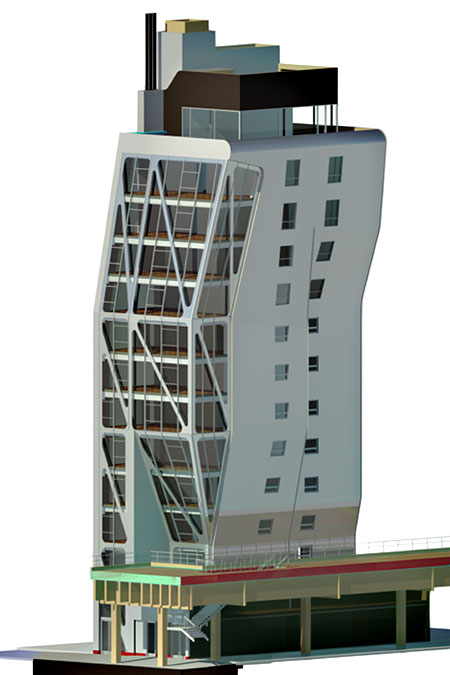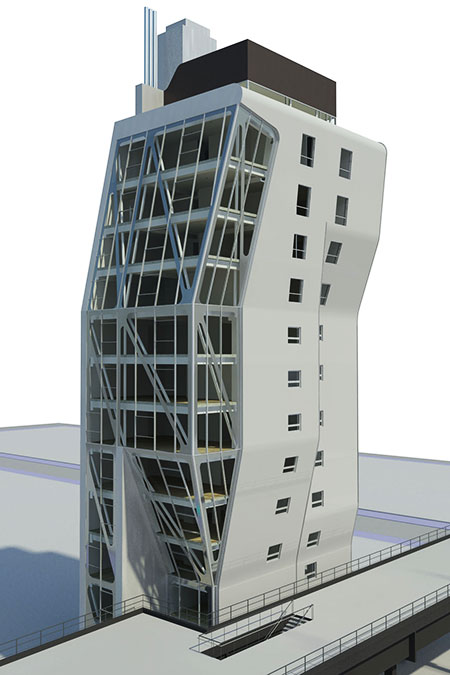'Old School' tenacity
'New School' ingenuity
My journey from the analog world
to the digital universe is an adventure of
discovery, astonishment, and transformation
Let's discuss your needs
and discover our mutual interests
'Old School' tenacity / 'New School' ingenuity
'Old School' tenacity / 'New School' ingenuity
My journey from the analog world to the digital universe
is an adventure of discovery, astonishment, and transformation
'Old School' tenacity
'New School' ingenuity
My journey from the analog world
to the digital universe is an adventure of
discovery, astonishment, and transformation

A shiny and new canister of Elgo Bricks, chock-full of interlocking building components, stirred my curiosity. Childhood creations set me on a journey into the world of architecture. When my grandfather drove us by Pei’s Hancock Tower, on our way to Fenway Park, I was awestruck. The gleaming glass curtain walls and sharp expressive angles captivated my imagination. I knew I’d become an Architect!




Let's discuss your needs and discover our mutual interests
Attending RISD offered an opportunity to learn in a city rich in historic layers spanning several centuries. Working for some time on a drawing board, I developed critical old-school skills: attention to detail, a nurtured measure of fortitude, and patience. Returning to school in later years I studied all things digital at CCSF. Earning several certificates and reinforcing my confidence in a set of new-school skills ushered me into the 21st century. Today’s technology that offers instantaneous renderings and 3D printing is amazing when compared to yesterday’s watercolor renderings and chipboard models. Enhanced communication tools and an opportunity to simultaneously engage a wide audience was unimaginable in the days of dial up modems.
Traditional architectural skills along with demonstrable ability to harness today’s digital magic will benefit your endeavors. I offer these to help shape and realize your dreams.
The Architect and The Mouse
Creativity, Collaboration, and Construction
Navigating through the
transformational currents of the ‘Digital Age’
Creativity, Collaboration, and Construction
Navigating through the transformational currents of the ‘Digital Age’
Creativity, Collaboration, and Construction
Navigating through the transformational currents of the ‘Digital Age’
Drawing upon the possibilities and harnessing the capabilities in today’s multi-faceted magical toolbox,
unlocks unlimited advantages in creativity, efficiency and productivity —
presenting the architect with the opportunity to become a ‘Master of Innovation.’
Today’s technological advancements offer opportunities for boundless creativity along with increased production capabilities. Effective implementation of BIM, (Building Information Modeling), accomplished with the use of smart parametric software, such as Revit, helps the Architect evolve into a ‘Master of Change.’ Complimentary software can further streamline the design, presentation, and production workflow; while other offerings assist with the collaboration of team members, near and far. Establishing and maintaining time-saving standards and procedures offer process related advantages and minimizes risks. Incorporation of these tools and practices benefits projects of all scopes from the simplest to the most complex. Command of emerging technologies along with industry knowledge and experience in architecture and construction helps one to navigate, successfully, through the transformational currents of the ‘Digital Age.’
Realistic renderings, yet still artistic interpretations, made possible through today’s multi-faceted toolbox can immerse an audience into a world of wonder. The user interaction with a 3D digital model intimately engages the viewer and precisely communicates design intent. Client sign-off is more easily achieved as they readily wrap their arms and mind around the abstract, yet tangible, digital media. The following offerings improve flexibility and functionality from project inception, through design and finally to delivery; the student’s confidence grows with time, commitment, and patience:
AutoCad
Dynamo
Sketchup
3ds Max
Rhino|Grasshopper
ReCap
and
PhotoShop
Interoperability and file exchange becomes more seamless and user-friendly with each release. Integration of these supplemental tools into the workflow provides countless benefits. Design options can be easily explored; goals and objectives defined and satisfied. Creativity, productivity, and communications reach a higher level, hastening a ‘meeting of the minds.’ The architect is empowered to deliver the envisioned project outcome as the client’s confidence grows with the team and the work.
Realistic renderings, yet still artistic interpretations, made possible through today’s multi-faceted toolbox can immerse an audience into a world of wonder. The user interaction with a 3D digital model intimately engages the viewer and precisely communicates design intent. Client sign-off is more easily achieved as they readily wrap their arms and mind around the abstract, yet tangible, digital media. The following offerings improve flexibility and functionality from project inception, through design and finally to delivery; the student’s confidence grows with time, commitment, and patience:
AutoCad
Dynamo
Sketchup
3ds Max
Rhino|Grasshopper
ReCap
and
PhotoShop
Interoperability and file exchange becomes more seamless and user-friendly with each release. Integration of these supplemental tools into the workflow provides countless benefits. Design options can be easily explored; goals and objectives defined and satisfied. Creativity, productivity, and communications reach a higher level, hastening a ‘meeting of the minds.’ The architect is empowered to deliver the envisioned project outcome as the client’s confidence grows with the team and the work.
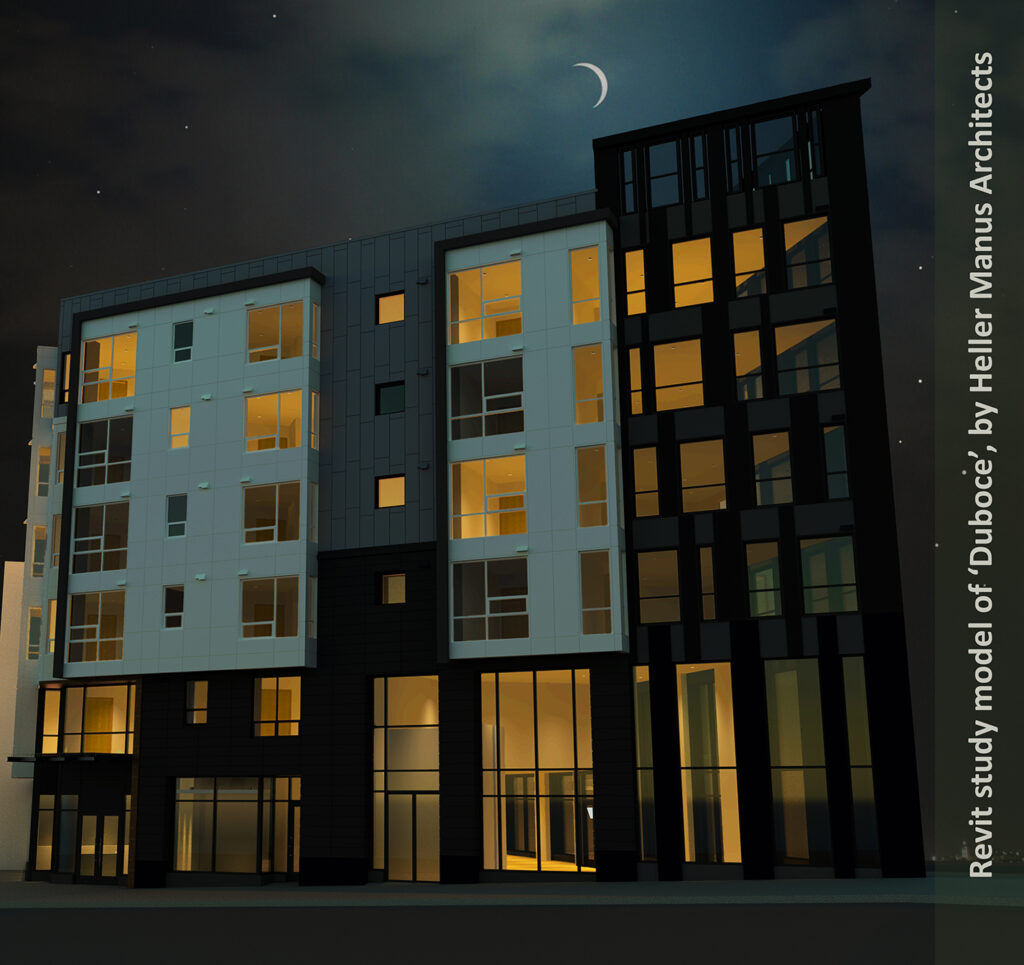
Drawing upon the possibilities and harnessing the capabilities in today’s multi-faceted magical toolbox,
unlocks unlimited advantages in creativity, efficiency and productivity —
presenting the architect with the opportunity to become a ‘Master of Innovation.’
A growing list of software, features, and methodologies facilitate communication and team building. These collaborative tools foster invested contributions from all, especially when implemented along with IPD, (Integrated Project Delivery). Conflicts between building systems — structural, MEP, fire-safety, etc. can be identified. These detected clashes can then be resolved on the drawing board before the start of construction. The following support these efforts through file sharing and linking project members to one another:
Revit’s Worksharing feature,
BIM 360,
Navisworks,
and
Bluebeam
Minimizing changes on the job site, reduces expenses for all, and forges stronger working bonds. The goal of these joint efforts is a coordinated, intelligent, data rich, BIM model. Access to the continually growing database is through its visual interface — one model, multiple views. Any number of plans, elevations, sections, details, schedules, specifications, and perspectives are easily generated. These ‘views’ can then assist in coordination and exploration. Further collaboration is possible with other Revit features including:
phasing tools,
design options,
IES profiles,
and
lighting study capabilities
My creativity has been serendipitously enhanced by embracing the possibilities of an increasingly diverse tool box that manifests when bridging old school traditions and new school progress. Innovative proposals to design challenges are more easily conceptualized and communicated when harnessing the full range of these resources.
Focused team efforts streamline the workflow and resolve code compliance issues along with other regulatory concerns. The architect’s guidance and leadership help to deliver the design as imagined. BIM and IPD lead to the development of a deliverable that continues downstream through the building’s lifecycle. These strategies and efforts provide mutual benefits to all and add untold value to the services rendered.
Leveraging the power — and mitigating the challenges — of technology offers remarkable efficiency and brings creativity and productivity to new heights. Countless articles and blogs present strategies to accomplish just this. Minimizing the efforts often spent ‘reinventing the wheel’ reduces frustrations and boosts morale.
Customized BIM Execution Plans can address a multitude of issues including:
specifying design and coordination milestones,
outlining the roles and responsibilities of all team members
and
defining goals, products, and level of development expected for each project phase
Periodic review of, and updates to, these resources help to capitalize the ‘return on investment.’ Formalized production standards simplify access to the work. Intuitive naming conventions of user generated content and mindful management of the Project Browser help to maximize user-friendliness.
A BIM|CAD Standards manual can codify production means and methods such as:
sheets and views,
key notes and specifications,
standard notes and detail libraries,
annotation and dimension styles,
schedules,
system settings,
and
family content
The time saved through effective implementation of technology can shift to other pursuits. Those extra ‘found’ hours applied to team problem solving, innovative solutions to ADA requirements, and inclusion of LEED philosophies bring about more thoughtful and successful projects. Development and maintenance of, and adherence to, best practices streamline workflow processes and leads to extraordinary synergy.
Leveraging the power — and mitigating the challenges — of technology offers remarkable efficiency and brings creativity and productivity to new heights. Countless articles and blogs present strategies to accomplish just this. Minimizing the efforts often spent ‘reinventing the wheel’ reduces frustrations and boosts morale.
Customized BIM Execution Plans can address a multitude of issues including:
specifying design and coordination milestones,
outlining the roles and responsibilities of all team members
and
defining goals, products, and level of development expected for each project phase,
Periodic review of, and updates to, these resources help to capitalize the ‘return on investment.’ Formalized production standards simplify access to the work. Intuitive naming conventions of user generated content and mindful management of the Project Browser help to maximize user-friendliness.
New PQ here. Drawing upon the possibilities and harnessing the capabilities in today’s multi-faceted magical toolbox,
unlocks unlimited advantages in creativity, efficiency and productivity —
presenting the architect with the opportunity to become a ‘Master of Innovation.’
A BIM|CAD Standards manual can codify production means and methods such as:
sheets and views,
key notes and specifications,
standard notes and detail libraries,
annotation and dimension styles,
schedules,
system settings,
and
family content
The time saved through effective implementation of technology can shift to other pursuits. Those extra ‘found’ hours applied to team problem solving, innovative solutions to ADA requirements, and inclusion of LEED philosophies bring about more thoughtful and successful projects. Development and maintenance of, and adherence to, best practices streamline workflow processes and leads to extraordinary synergy.
Leveraging the power — and mitigating the challenges — of technology offers remarkable efficiency and brings creativity and productivity to new heights. Countless articles and blogs present strategies to accomplish just this. Minimizing the efforts often spent ‘reinventing the wheel’ reduces frustrations and boosts morale.
Customized BIM Execution Plans can address a multitude of issues including:
specifying design and coordination milestones,
outlining the roles and responsibilities of all team members
and
defining goals, products, and level of development expected for each project phase
Periodic review of, and updates to, these resources help to capitalize the ‘return on investment.’ Formalized production standards simplify access to the work. Intuitive naming conventions of user generated content and mindful management of the Project Browser help to maximize user-friendliness.
New PQ here. Drawing upon the possibilities and harnessing the capabilities in today’s multi-faceted magical toolbox,
unlocks unlimited advantages in creativity, efficiency and productivity —
presenting the architect with the opportunity to become a ‘Master of Innovation.’
A BIM|CAD Standards manual can codify production means and methods such as:
sheets and views,
key notes and specifications,
standard notes and detail libraries,
annotation and dimension styles,
schedules,
system settings,
and
family content
The time saved through effective implementation of technology can shift to other pursuits. Those extra ‘found’ hours applied to team problem solving, innovative solutions to ADA requirements, and inclusion of LEED philosophies bring about more thoughtful and successful projects. Development and maintenance of, and adherence to, best practices streamline workflow processes and leads to extraordinary synergy.
Evolving BIM and IPD practices and philosophies along with ongoing technological advancements offer transformative resources to reimagine the future. The innovations for creating, communicating, and producing are unparalleled. The powerful mouse along with other devices intimately engages both the user and the audience in a manner unlike the analog world. Gone are the long production days hunched over a drafting board completing revisions with the aid of one’s trusted electric eraser while rolling a parallel rule, up and down, — a Sisyphean task. Digital magic now replaces the monotony and drudgery of all that manual drafting. But, the lessons learned, and skills refined, from these time honored practices and methodologies remain invaluable, priceless. Mastering the opportunities and capacity in today’s multi-faceted architectural toolbox, rather workshop, unlocks almost unlimited advantages — earning the architect the title of ‘Master of Change.’ All this combined with revolutionary construction techniques will reshape tomorrow’s built environment — limitless wonder and extraordinary potential await exploration.
Let's discuss your needs and discover our mutual interests
Let's discuss your needs and discover our mutual interests
.JSON FILE > _ArchMouse_972_M-13
Copyright © 2025 Marc Rousseau 973_DTM-TS1
Designed with WordPress
Copyright © 2025
Marc Rousseau 973_DTM-TS1
My creativity has been serendipitously enhanced by embracing the possibilities of an increasingly diverse tool box that manifests when bridging old school traditions and new school progress. Innovative proposals to design challenges are more easily conceptualized and communicated when harnessing the full range of these resources.



