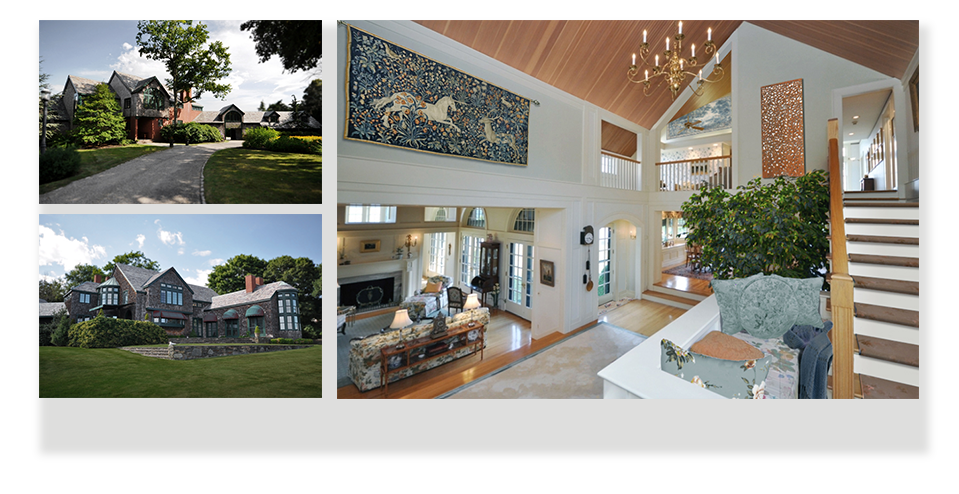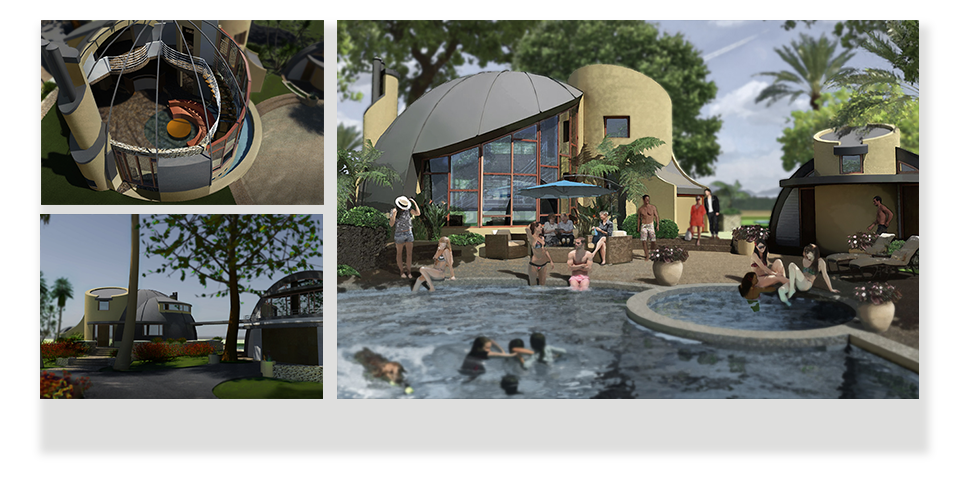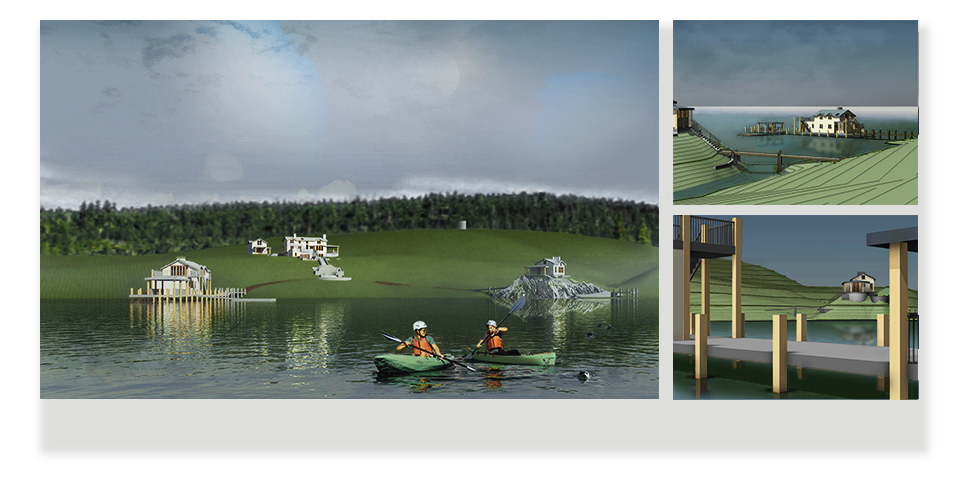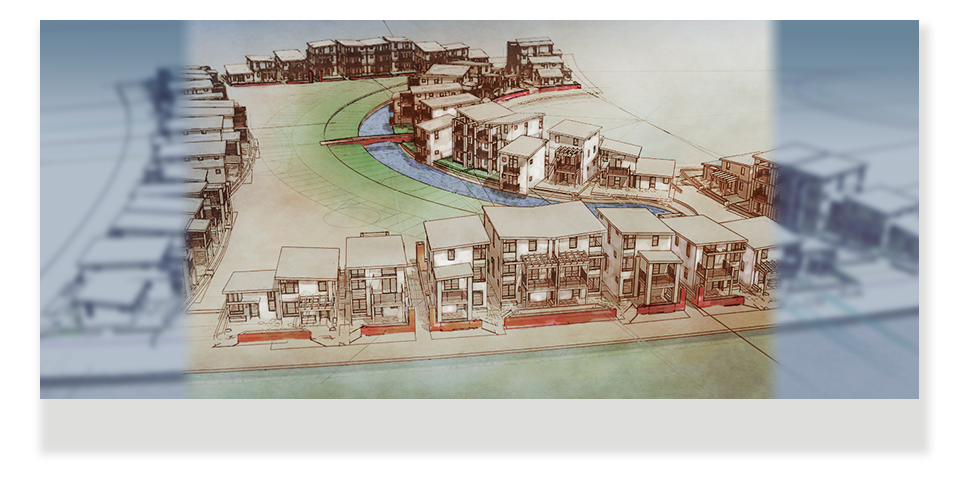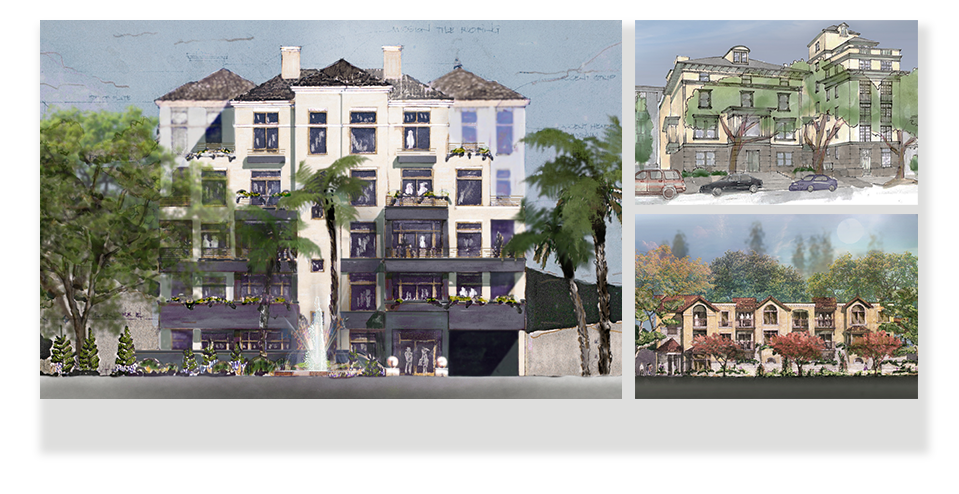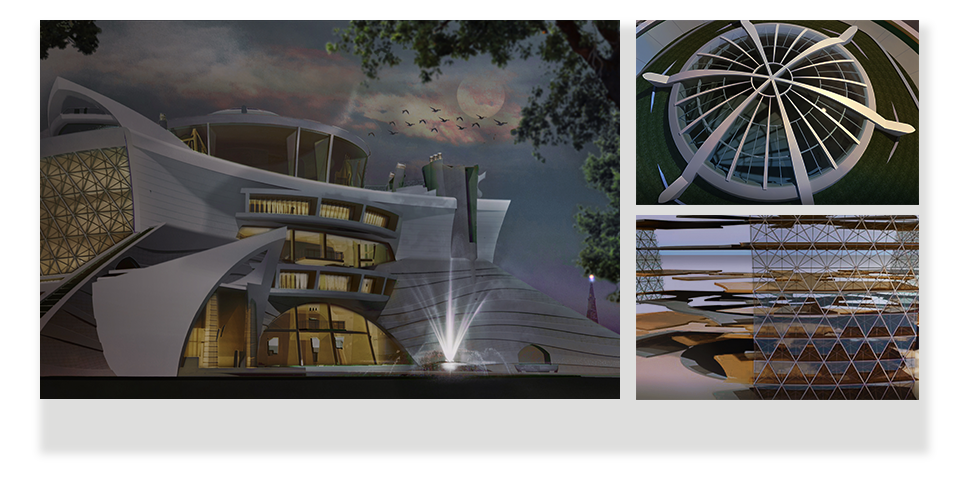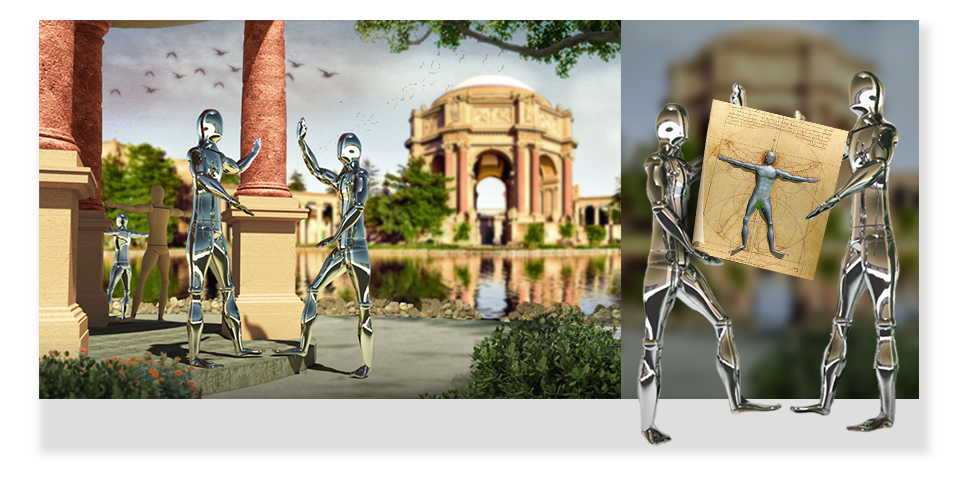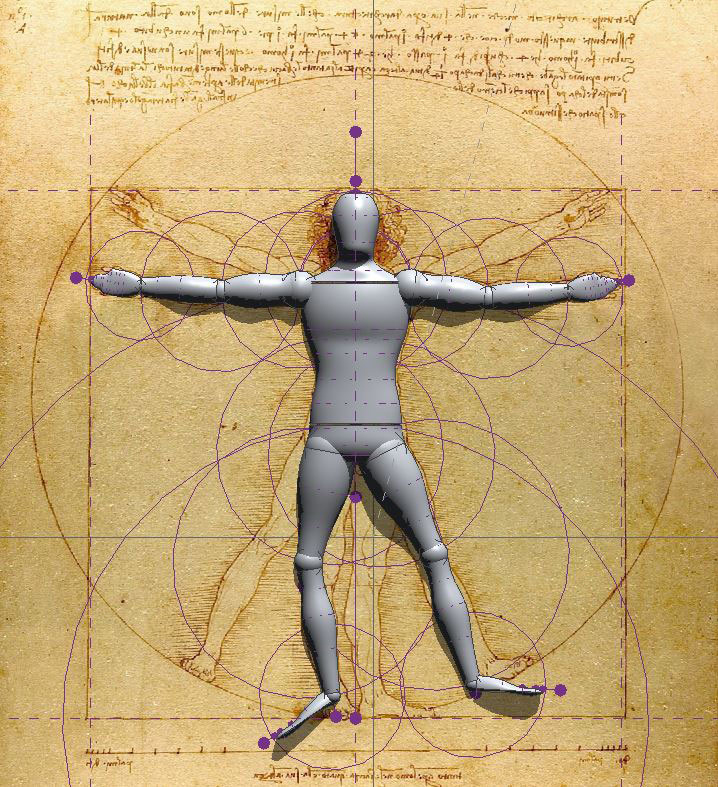Home
Architecture | Design | Planning | 3D Modeling | Revit | Visualization
Architecture | Design | Planning | 3D Modeling | Revit | Visualization
Yesterday's preparations, today's dreams and
tomorrow's promises — let's meet and discuss the possibilities —
Carpe diem
Architecture | Design | Planning
3D Modeling | Revit | Visualization
Yesterday's preparations, today's dreams and tomorrow's promises
— let's meet and discuss the possibilities —
Carpe diem
Where would we be now if the visionaries of yesteryear had today’s computational power?
Or the virtually instantaneous access to vast information that we enjoy?
This moment presents infinite resources and promises.
Imagine the possibilities.
See the Revit Models, Buildings, and Quick Tour pages for a thorough presentation of the projects presented here
See the Case Studies on the Revit Models, Buildings, and Portfolio pages for a thorough presentation of the projects presented here
See the Portfolio page along with the Case Studies on the Revit Models, and Buildings pages for a closer look of the projects presented here
da Vinci’s Vitruvian Man
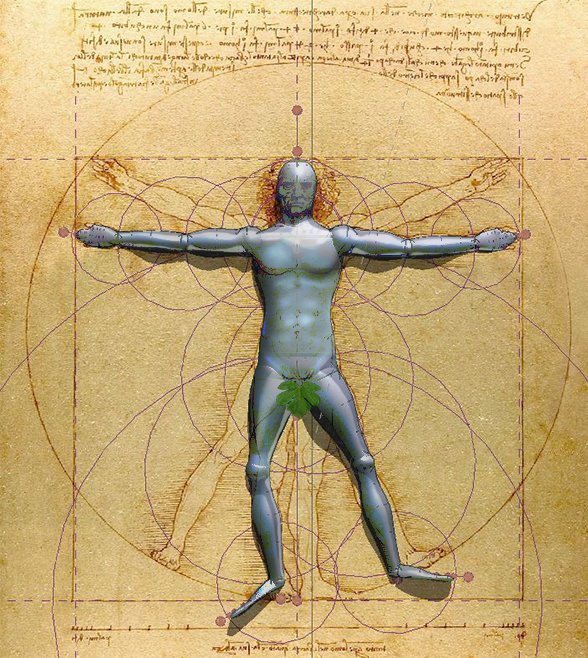
meets Revit Man
My Revit Models and
Photoshop Renderings of other's work. . .
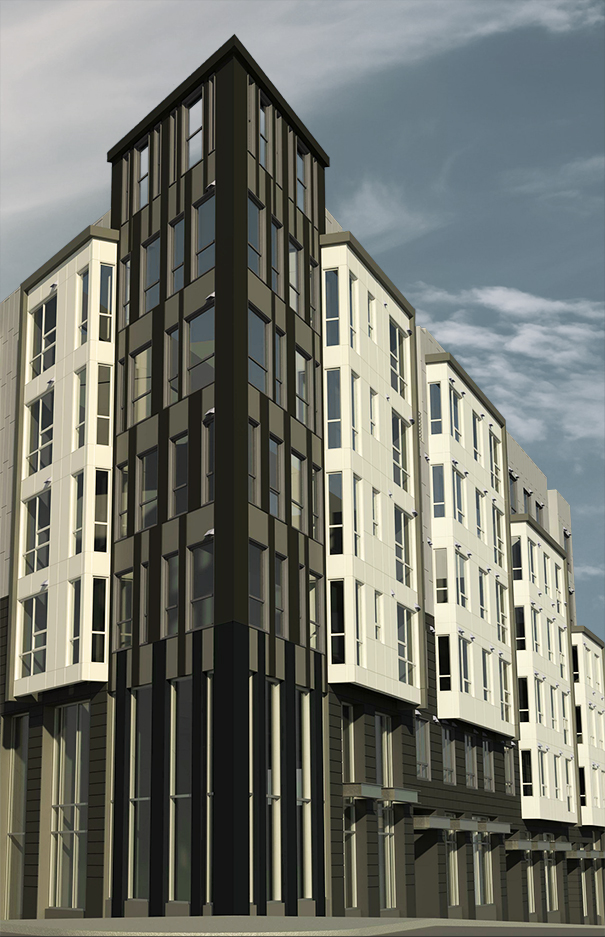
by
Heller Manus Architects

by
Neil DeNari Architects
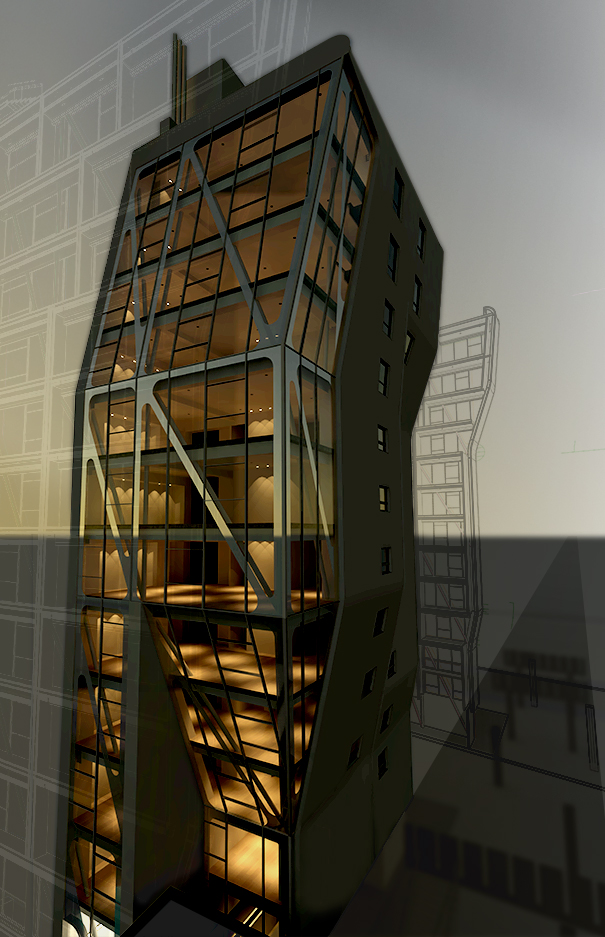
. . . highlight my keen eye for
observation and attention to detail
My Revit Models and Photoshop Renderings, of other's work. . .

by
Heller Manus Architects

Neil DeNari Architects

. . . highlight my keen eye for observation and attention to detail
Open the door to serendipity and synchronicity!
Design’s transformational potential and its often ephemeral nature embody the influence of, and challenge to, architects to influence everyday lives. With hindsight I have gained deeper respect for the work we do. Envisioning a brighter future by embracing environmental awareness is critical. The consequences are innumerable.
Yesterday's preparations, today's dreams and tomorrow's promises;
let's meet and discuss what might develop
Yesterday's preparations, today's dreams and tomorrow's promises; let's meet and discuss the possibilities
.JSON FILE > _Home_972_M-05
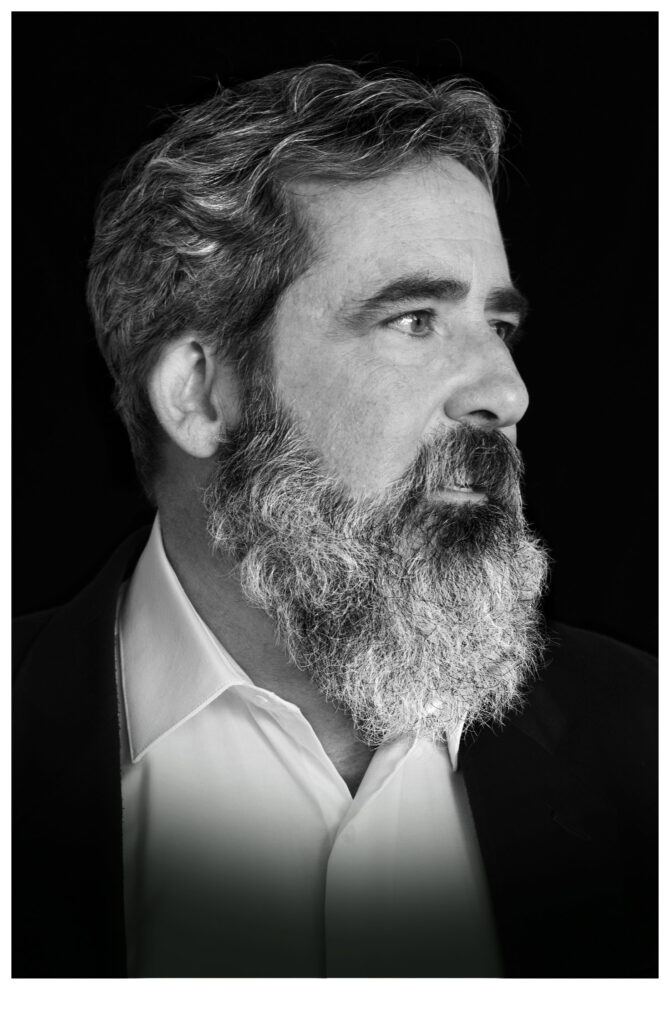
marcrousseausf@gmail.com
375 Church Street, SF, CA 94114
Phone: 415.722.8972
Copyright © 2025 Marc Rousseau 973_DTM-TS2
Designed with WordPress

marcrousseausf@gmail.com
375 Church Street, SF, CA 94114
Phone: 415.722.8972
Copyright © 2024 Marc Rousseau 970G
Designed with WordPress


