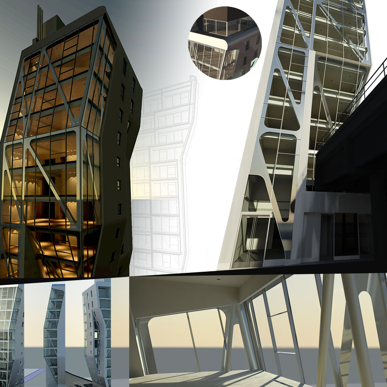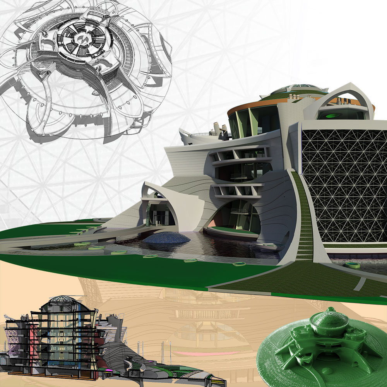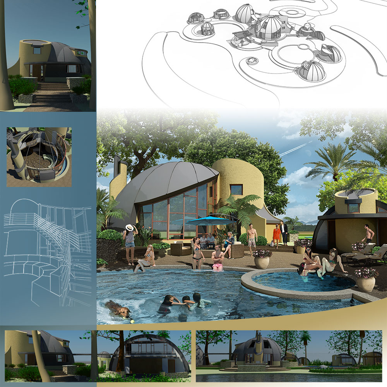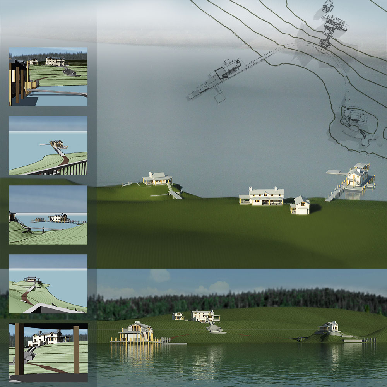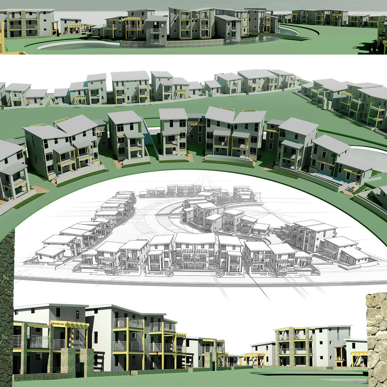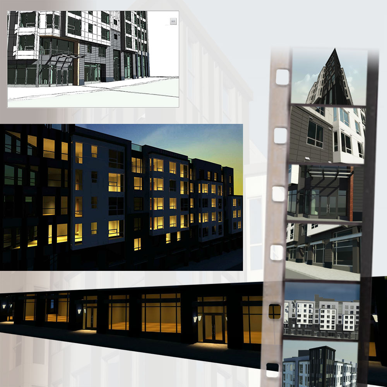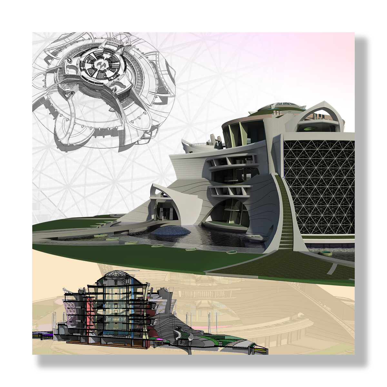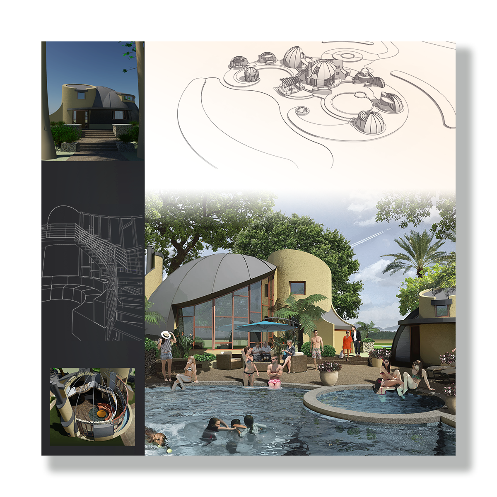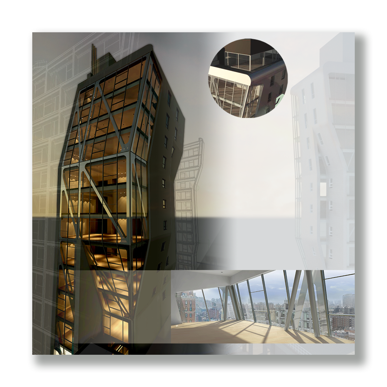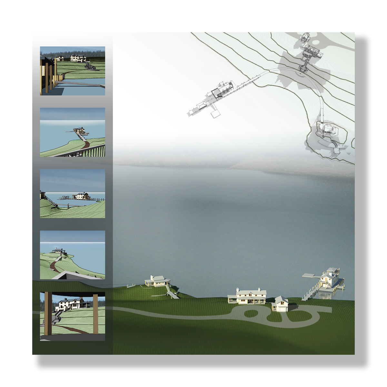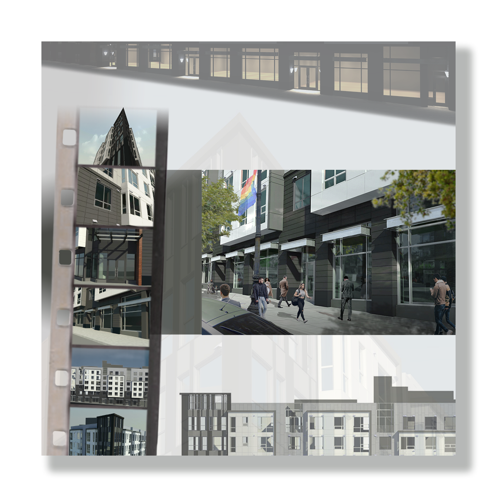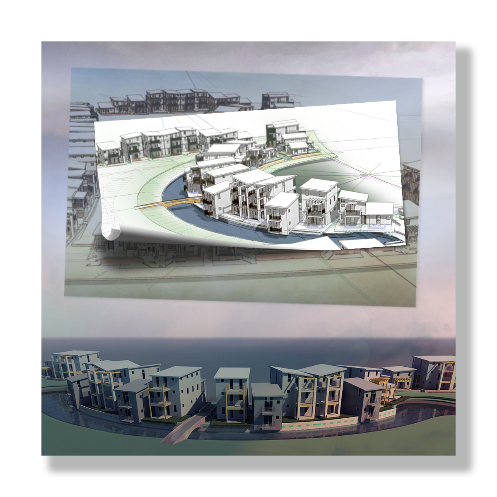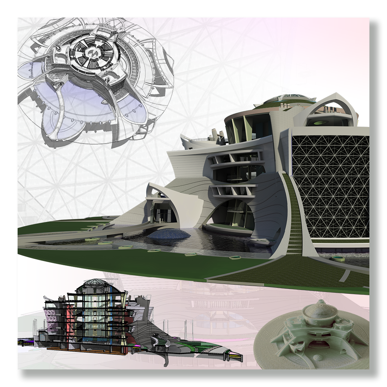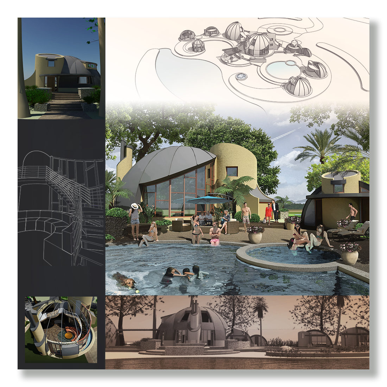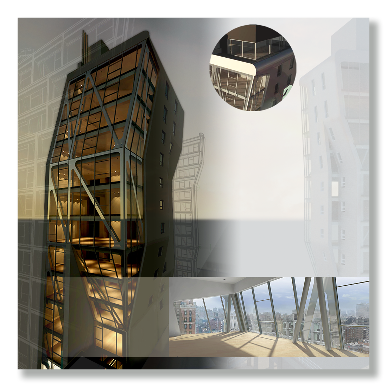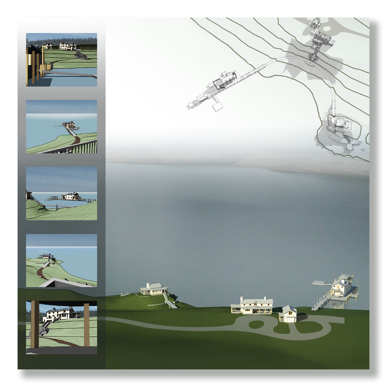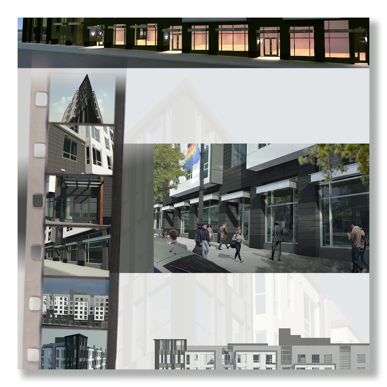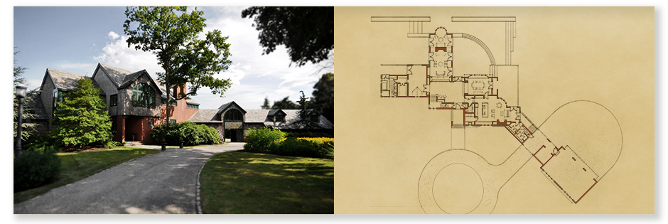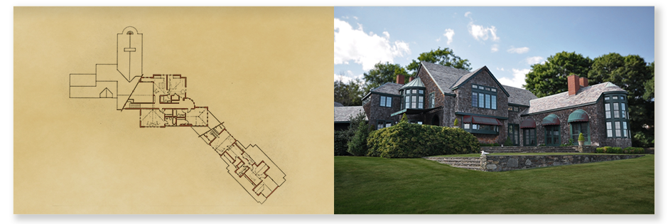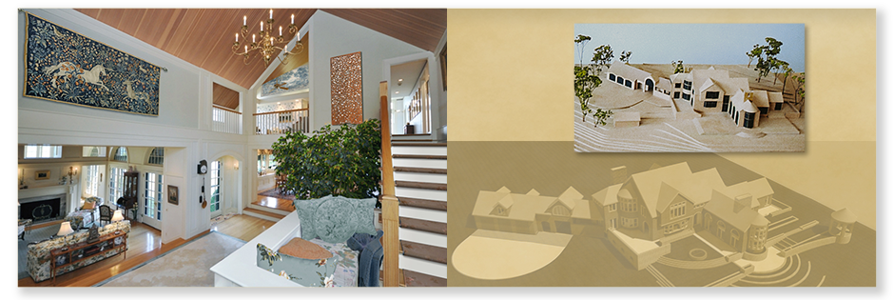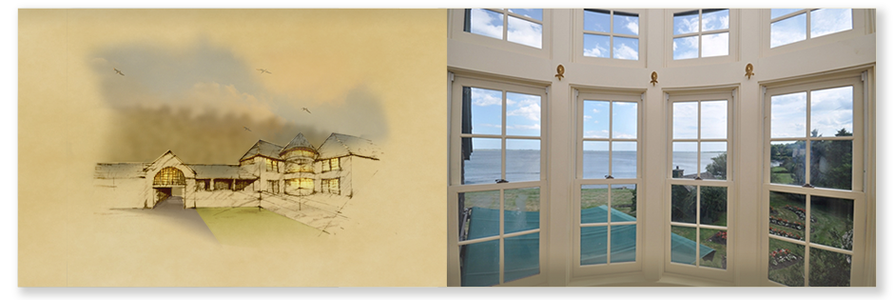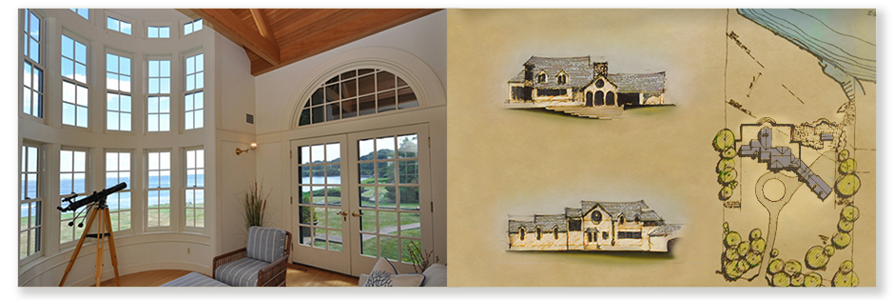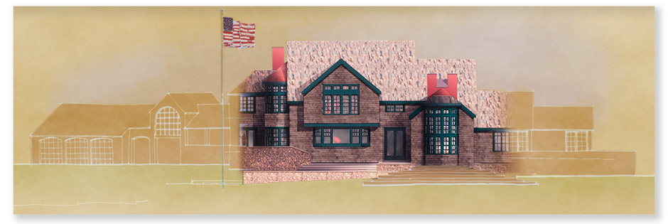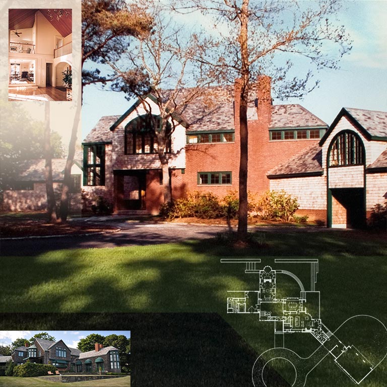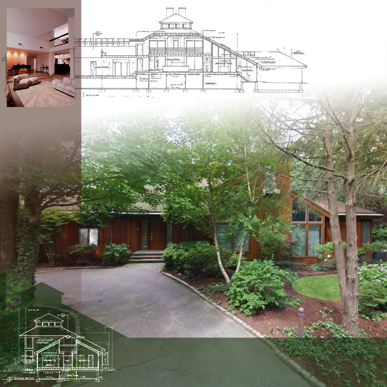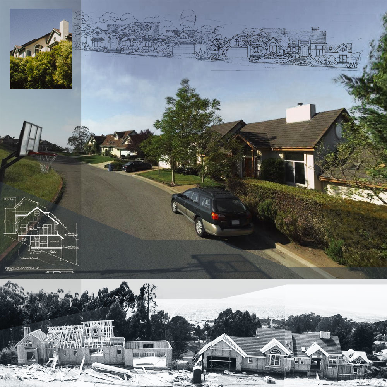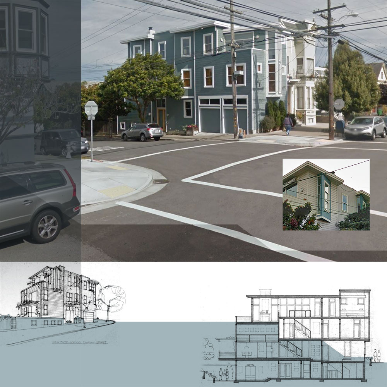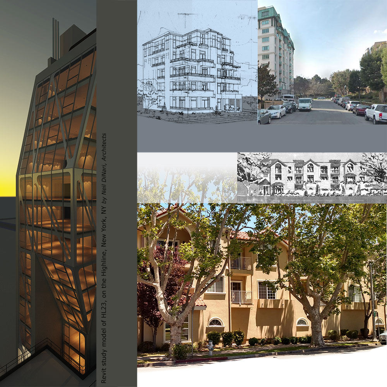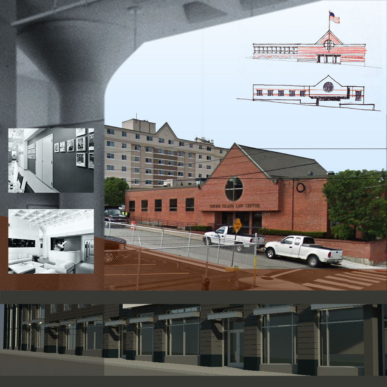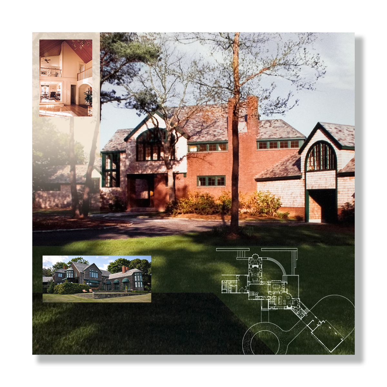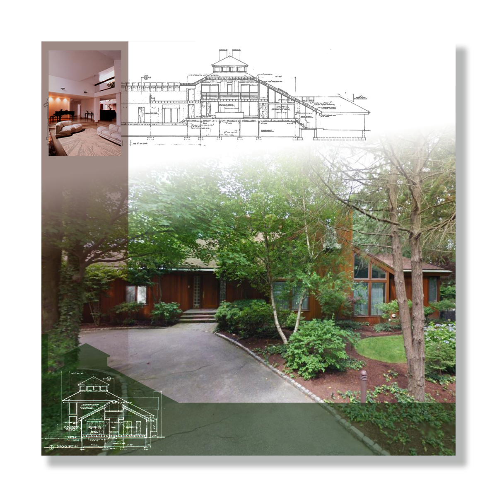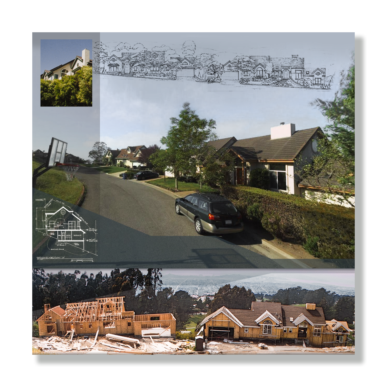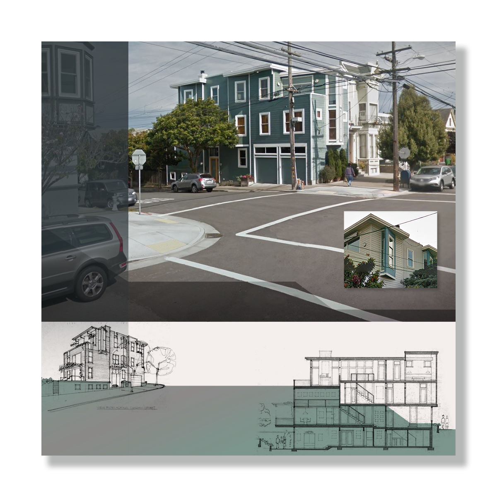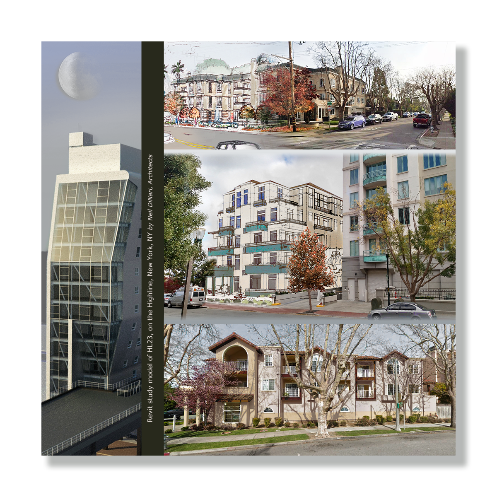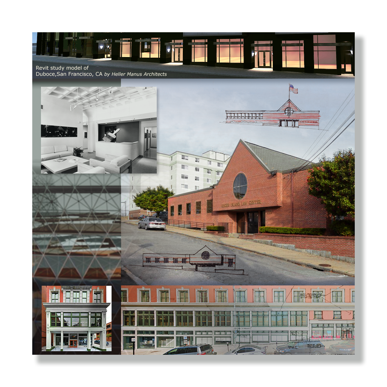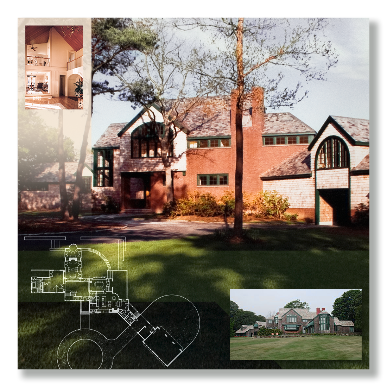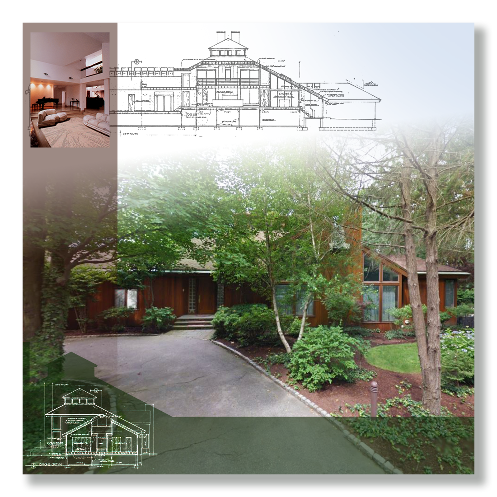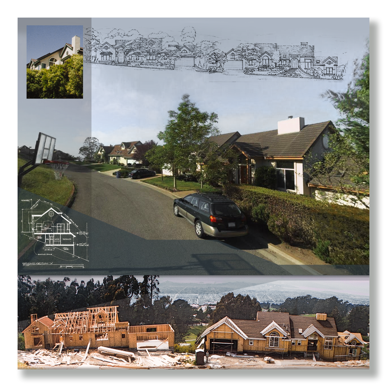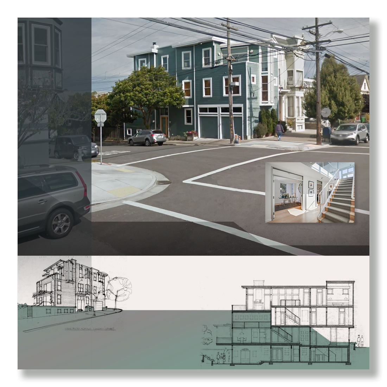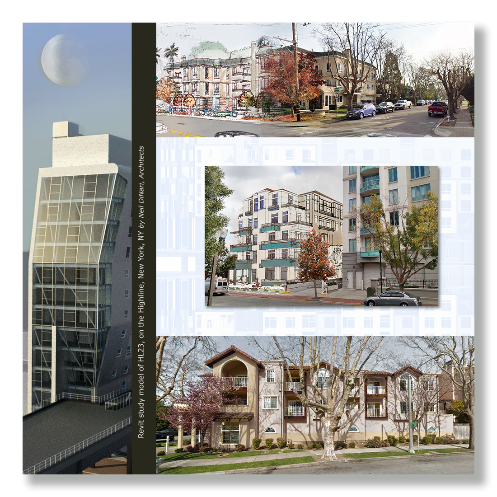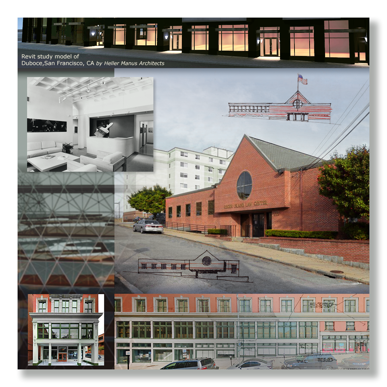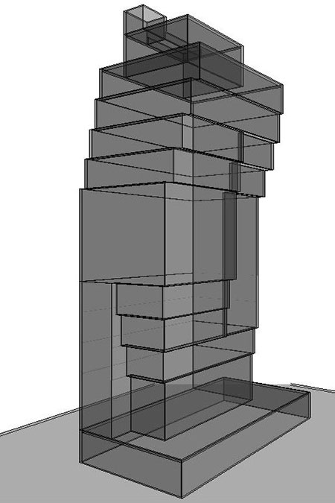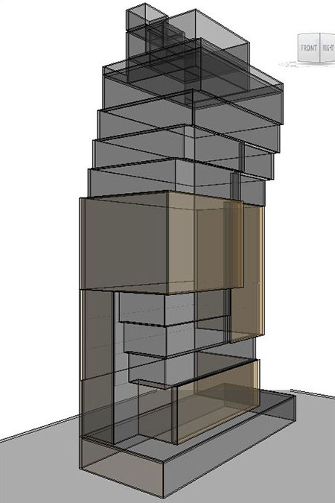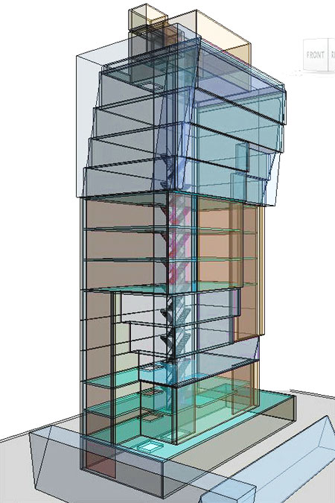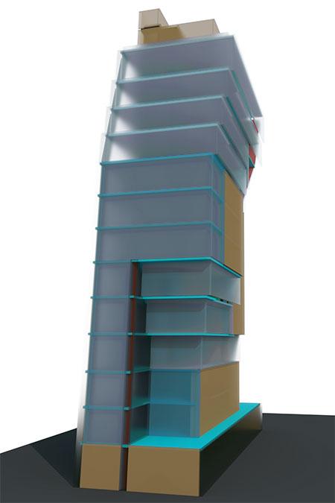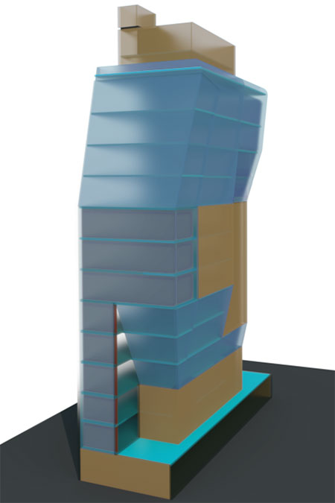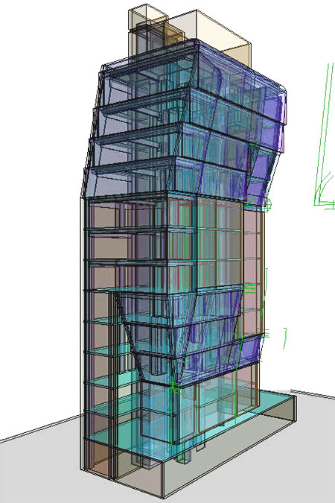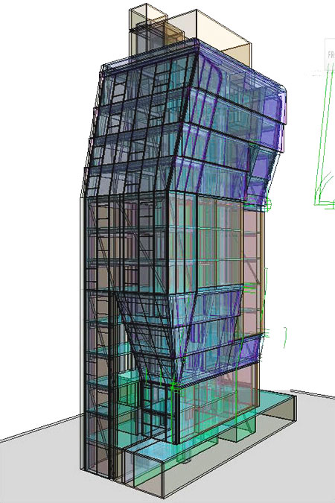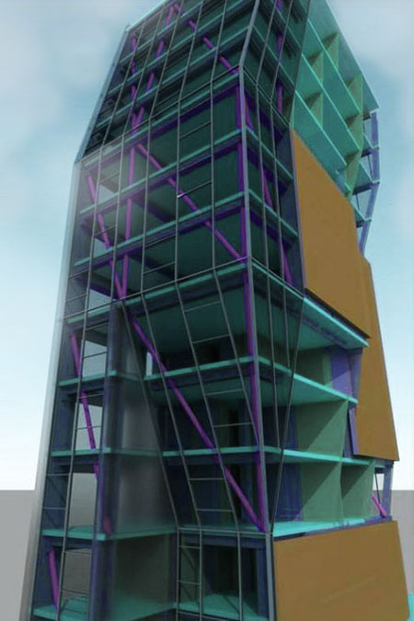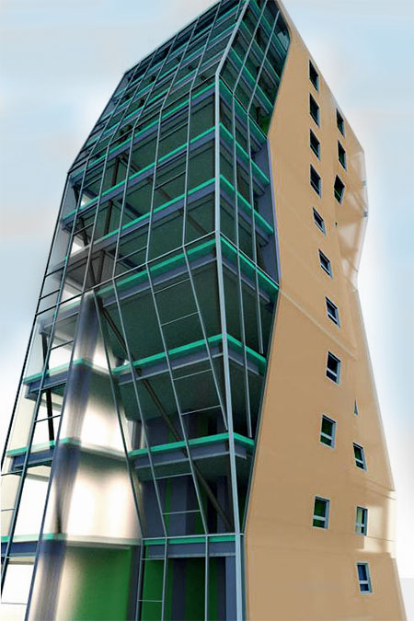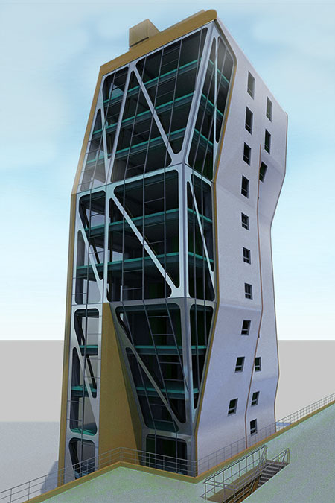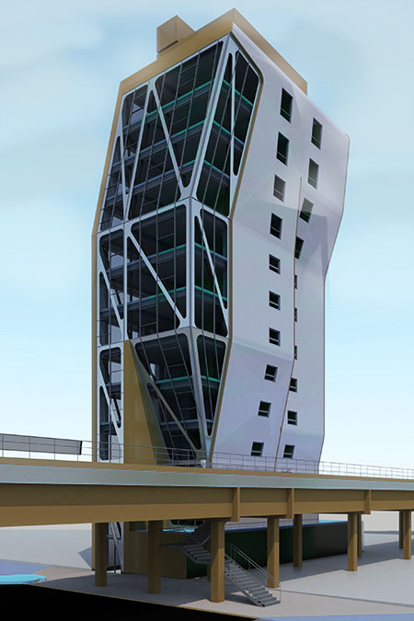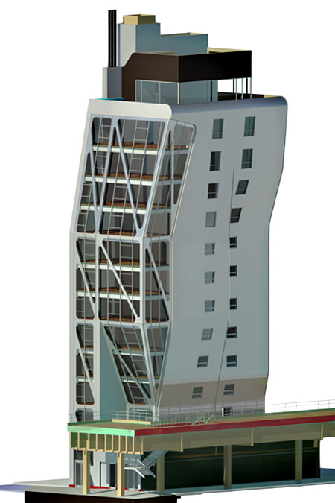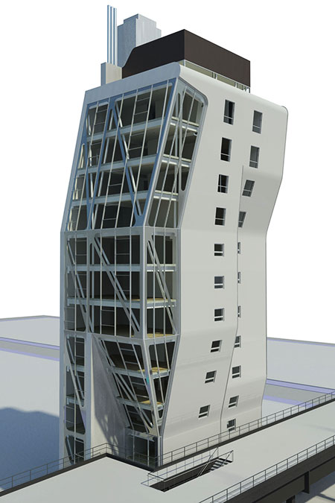From here to there — analog > digital; abstract > concrete
From here to there — analog > digital; abstract > concrete
Bridging traditional architectural perspectives and 21st-century capabilities by
synthesizing
Revit, AutoCad, Photoshop, etc. into the design and production workflow
From here to there —
analog > digital; abstract > concrete
Bridging traditional architectural perspectives and 21st-century capabilities by synthesizing Revit, AutoCad, Photoshop, etc. into the design and production workflow

Traditionally-inspired Custom Homes – New England and California
Uniting historical references and contemporaneous design sensibilities,
harmonizing structure with site, and delivering attentive service and passion

Reflecting upon the vernacular seasonal retreats of another time;
a digital actualization, a ‘sense of place,’ — the water’s great, linger a bit

Homes with contemporary flair — from rambling ranch to cozy cottage
Revealing dynamic interior space transparently through expressive massings;
bringing the outdoors inside and moving the indoors outside

Spec houses, designed with foresight to become inviting distinctive homes
Taking clues from a site's unique characteristics, challenges, and complexities;
resolving restrictive parameters and finding integrated responsive solutions

Interdum et malesuada fames ac ante ipsum primis in faucibus.
Vivamus scelerisque nibh at mi vulputate, eget posuere ante sollicitudin;
pellentesque id eros sed neque iaculis consectetur, morbi sed lorem dictum.

Aenean justo lectus, rutrum vitae mi a, fermentum finibus neque
Nulla consectetur, urna at commodo ultrices, ex orci porta velit, eu ornare nisi neque sed risus;
nam fringilla lobortis aliquet, in ut ligula fermentum, fermentum erat non, egestas sapien.

'. . . and then there is light', study model of ‘Duboce’, Heller Manus Architects
The Draftsperson, The Architect, The Technician, The Visionary;
probing the synergistic possibilities with today’s digital toolbox

Interdum et malesuada fames ac ante ipsum primis in faucibus.
Vivamus scelerisque nibh at mi vulputate, eget posuere ante sollicitudin;
pellentesque id eros sed neque iaculis consectetur, morbi sed lorem dictum.

Iterative study model of ‘HL23’ on the Highline, Neil M Denari Architects, Inc
Utilizing Revit to streamline the design, presentation, and production processes;
capitalizing on its engaging and immersive communication efficacy and style
See the Revit Models, Buildings, and Quick Tour pages for a thorough presentation of the projects presented here
See the Case Studies on the Revit Models, and Buildings, pages for a closer look of the projects presented here
Highlighting proficiency with today’s digital toolbox including: Revit, AutoCad, and Photoshop etc.; embracing ever-evolving technological advancements

Highlighting proficiency with today’s digital toolbox
including: Revit, AutoCad, and Photoshop etc.;
embracing ever-evolving technological advancements
Adeptness with new-school tools helps to immerse audiences into the world of digital magic. Content throughout this website was accomplished with disciplined patience and attention to detail; with my hand and mouse. A couple of the models presented were my virtual interpretation of another’s work, as noted, on the ‘Revit Models’ page. Lessons learned from traditional architectural training inform my process and enrich my work.
The featured projects were envisioned with Revit, AutoCad, and Photoshop; software often used together. These tools improve creativity, productivity and efficiency. The ease at iterating complex three dimensional forms is astounding. Working models are viewable from unlimited perspectives. Elements can be fine-tuned until the orchestral composition sings!
On the construction side, emerging technologies will offer new prospects for those agile enough to adapt. Means and methods will transform the industry allowing for exciting new architectural forms and vocabularies.
Adeptness with new-school tools helps to immerse audiences into the world of digital magic. Content throughout this website was accomplished with disciplined patience and attention to detail; with my hand and mouse. A couple of the models presented were my virtual interpretation of another’s work, as noted, on the ‘Revit Models’ page. Lessons learned from traditional architectural training inform my process and enrich my work.
The featured projects were envisioned with Revit, AutoCad, and Photoshop; software often used together. These tools improve creativity, productivity and efficiency. The ease at iterating complex three dimensional forms is astounding. Working models are viewable from unlimited perspectives. Elements can be fine-tuned until the orchestral composition sings!
On the construction side, emerging technologies will offer new prospects for those agile enough to adapt. Means and methods will transform the industry allowing for exciting new architectural forms and vocabularies.
See the Revit Models page for a thorough presentation of the work shown here
See the Case Studies on the Revit Models page for a closer look of the projects presented here
See the Case Studies on the Revit Models page
for a closer look of the projects presented here
A philosophy with balance and perspective at its core is ready to face challenges.
Tight control and management of the tools helps deliver efficiency along with increased productivity.
And, spontaneity and unbound enthusiasm can lead to more fluid creativity.
Either strategy has its pros and cons, benefits and risks.
But often, serendipitous discoveries arise when rules are challenged by boundless enterprise.


A philosophy with balance and perspective at its core is ready to face challenges.
Tight control and management of the tools helps deliver efficiency along with increased productivity.
And, spontaneity and unbound enthusiasm can lead to more fluid creativity.
Either strategy has its pros and cons, benefits and risks.
But often, serendipitous discoveries arise when rules are challenged by boundless enterprise.
Ranging from modest remodels and additions, redefining living spaces to campus-wide reorganizing on a wide range of building types

Ranging from modest remodels and additions,
redefining living spaces to campus-wide
reorganizing on a wide range of building types
Working on a drawing board helped develop patience and strengthen abilities to critically think through problems. Old-school training helps to envision and execute ideas — today. Inspiration and design that pushes past the perceived limits of the computer or any applied software. Below is a selection of work from various architectural offices; credited on the ‘Buildings’ page. Some predates the digital revolution.
My creative process embraces a true hands-on approach from abstract conceptualization to concrete realization. I study the problem and devise alternative solutions for the offering. A keen appreciation for the complexities of the seemingly simplest of projects to those with more interconnected pieces. This workflow helps guide a path forward.
Collaboration with colleagues, coordination with consultants and valued client feedback contribute to success. Continuous iterative refinements lead to a result that exceeds defined goals and objectives.
Working on a drawing board helped develop patience and strengthen abilities to critically think through problems. Old-school training helps to envision and execute ideas — today. Inspiration and design that pushes past the perceived limits of the computer or any applied software. Below is a selection of work from various architectural offices; credited on the ‘Buildings’ page. Some predates the digital revolution.
My creative process embraces a true hands-on approach from abstract conceptualization to concrete realization. I study the problem and devise alternative solutions for the offering. A keen appreciation for the complexities of the seemingly simplest of projects to those with more interconnected pieces. This workflow helps guide a path forward.
Collaboration with colleagues, coordination with consultants and valued client feedback contribute to success. Continuous iterative refinements lead to a result that exceeds defined goals and objectives.
See the Buildings page for a thorough presentation of the work shown here
See the Case Studies on the Buildings page for a closer look of the projects presented here
See the Case Studies on the Buildings page
for a closer look of the projects presented here
The Draftsperson, The Architect, The Technician, The Visionary
Discovering hidden synergy when embracing both old-school and new-school tools and ideologies; opening the floodgates to serendipity that often arises when preconceived outcomes are pushed aside.
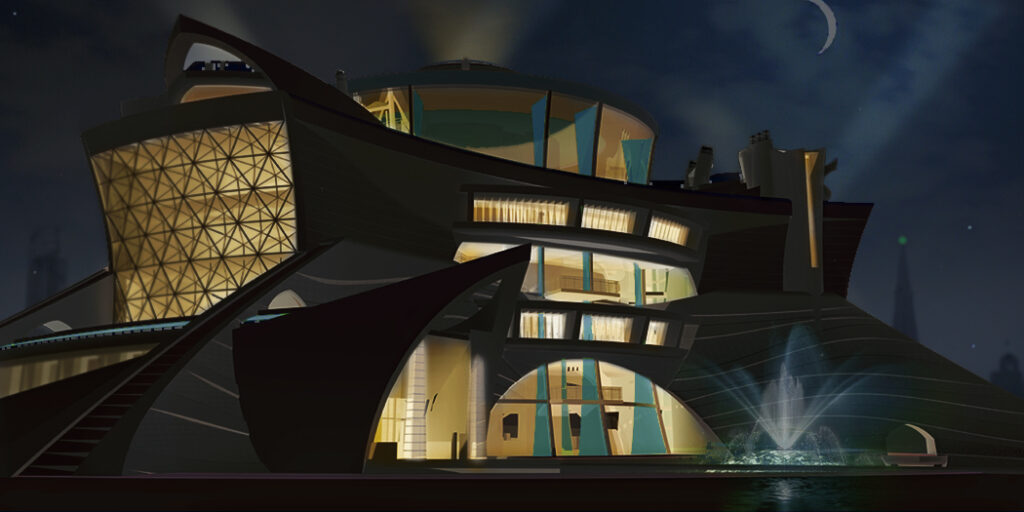
Muzm link here

Solutions not limited by software parameters or the workings of the computer. The ‘Revit Models’ and ‘Buildings’ pages offer a more thorough presentation of my work and design sensibilities.
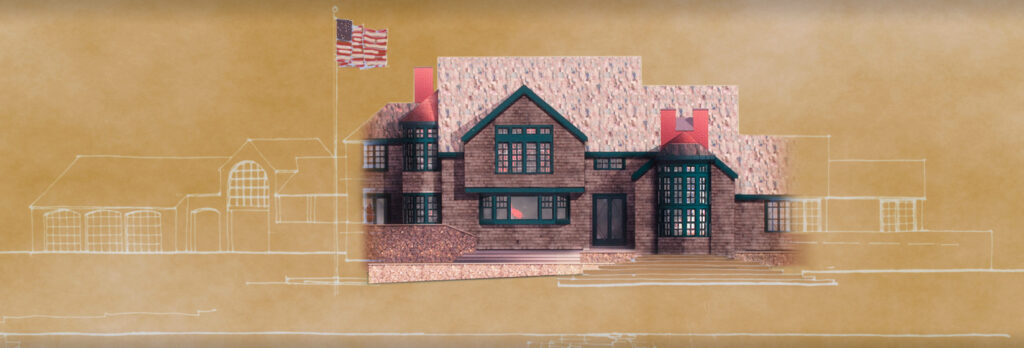
Lorm link here
Let's connect, discuss your needs, our mutual interests; who knows what we might discover!
Discovering hidden synergy when embracing both old-school and new-school tools and ideologies; opening the floodgates to serendipity that often arises when preconceived outcomes are pushed aside. Solutions not limited by software parameters or the workings of the computer. The ‘Revit Models’ and ‘Buildings’ pages offer a more thorough presentation of my work and design sensibilities.
.JSON FILE > _Portfolio_972_M-18
Copyright © 2025 Marc Rousseau 973_DTM-TS2
Designed with WordPress
Copyright © 2025
Marc Rousseau 973_DTM-TS2
Copyright © 2024
Marc Rousseau 971_M-04
See the Revit Models page for a thorough presentation of the work shown here
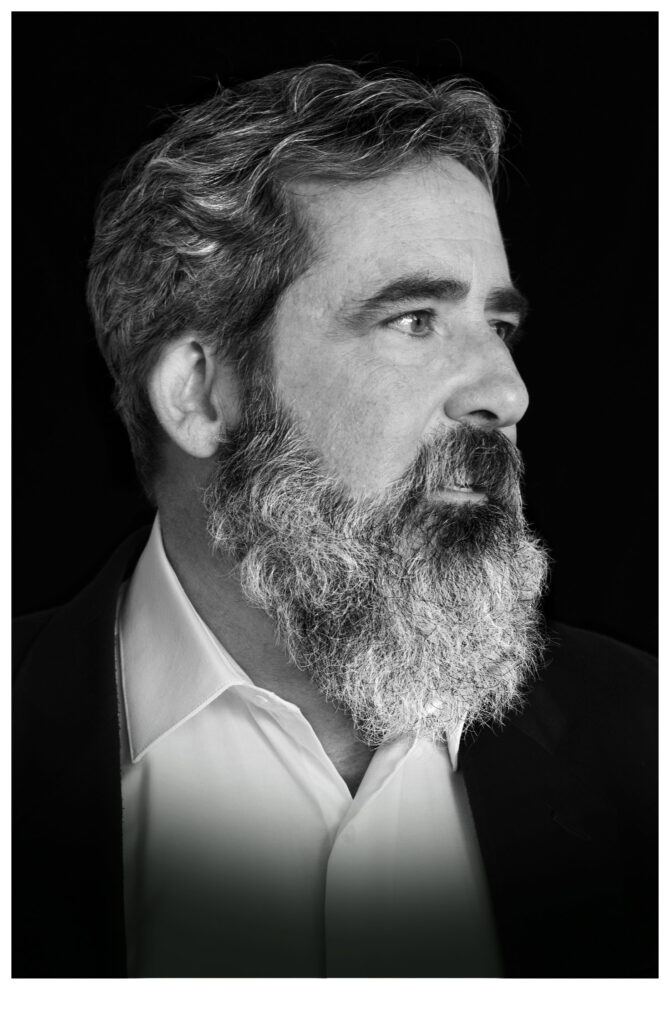
marcrousseausf@gmail.com
375 Church Street, SF, CA 94114
Phone: 415.722.8972
Copyright © 2024 Marc Rousseau 970B
Designed with WordPress





