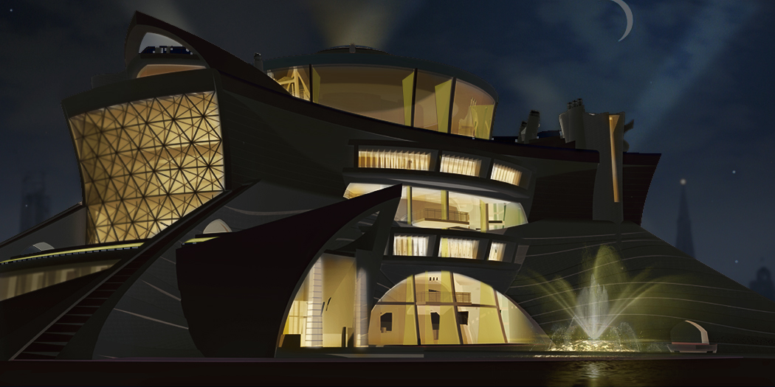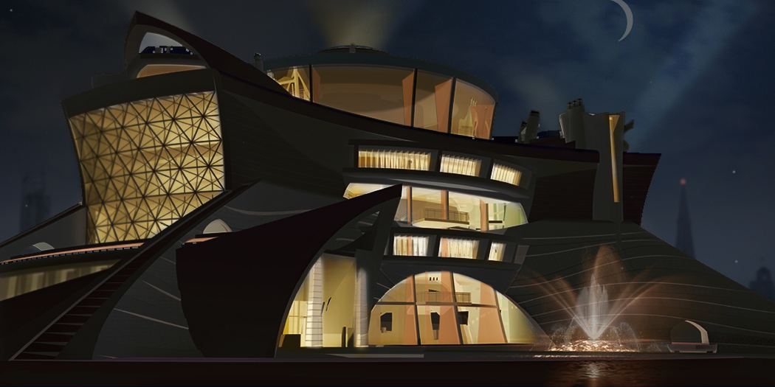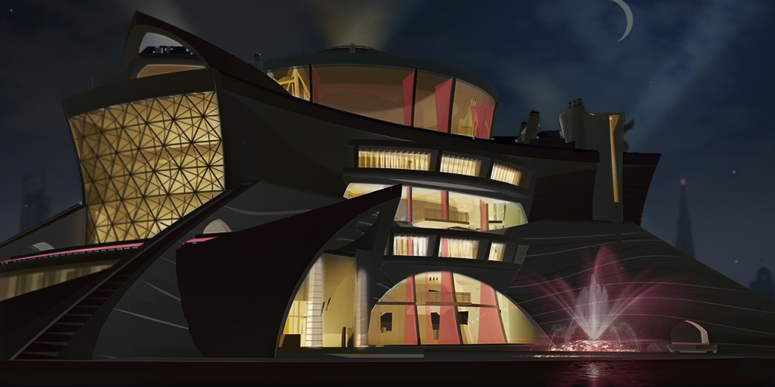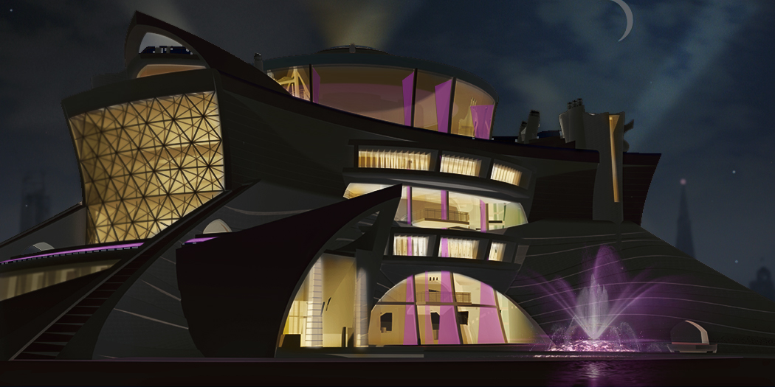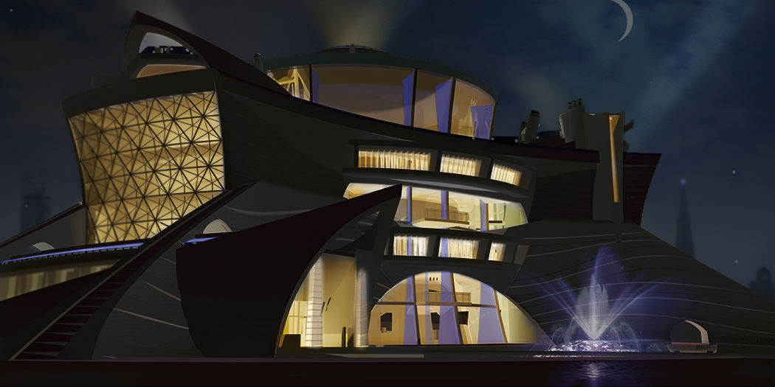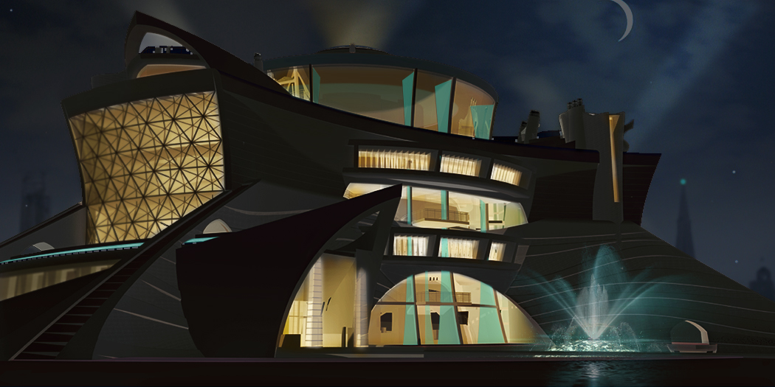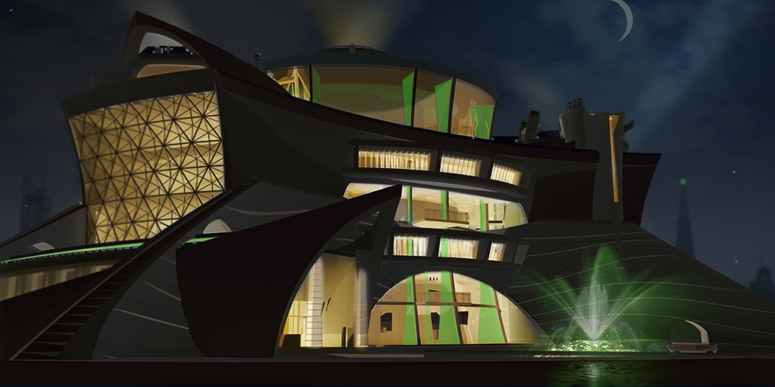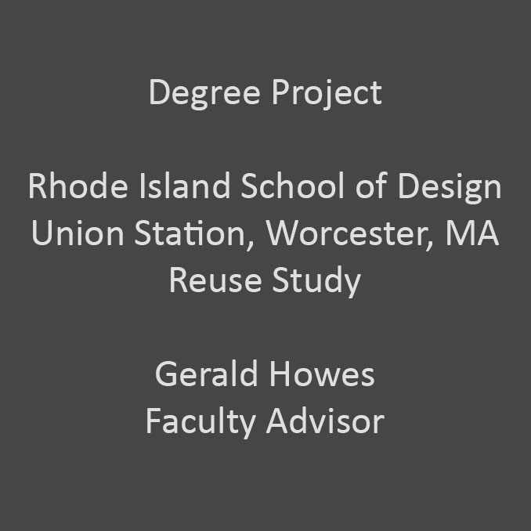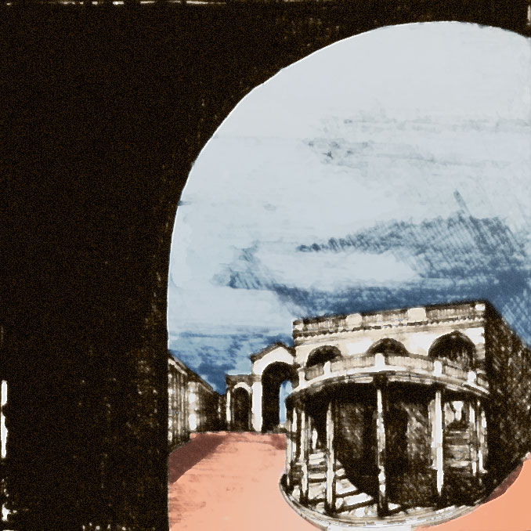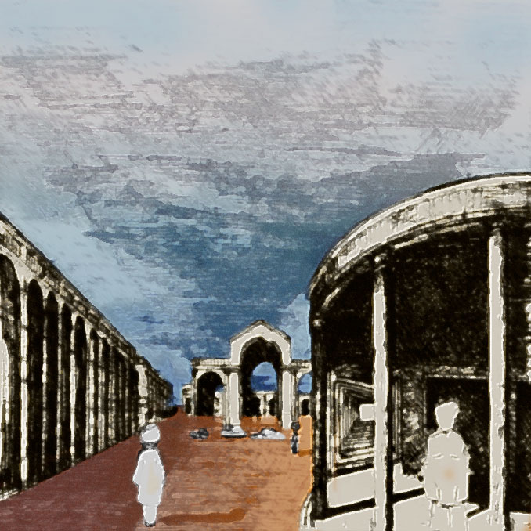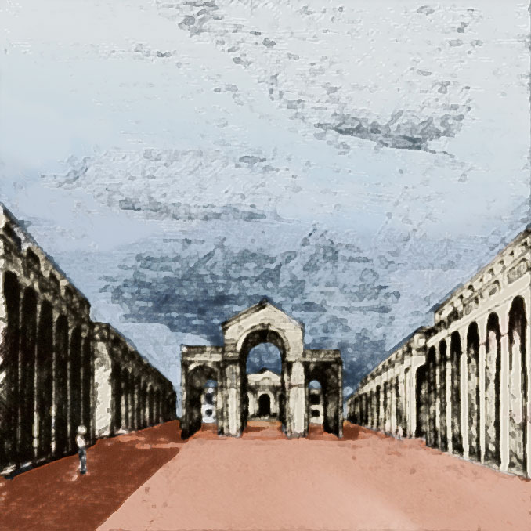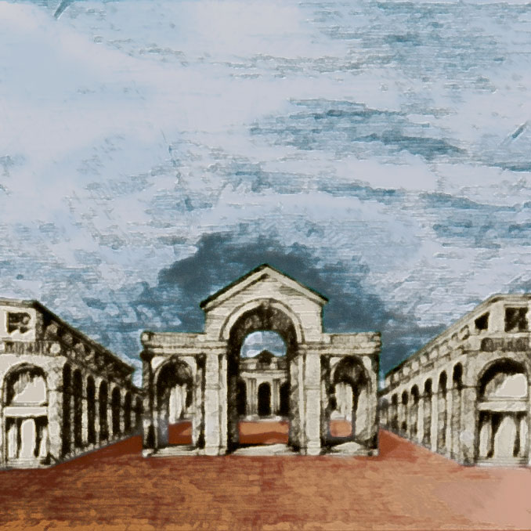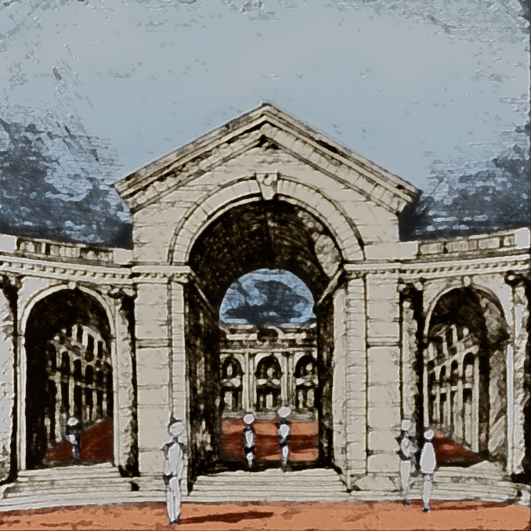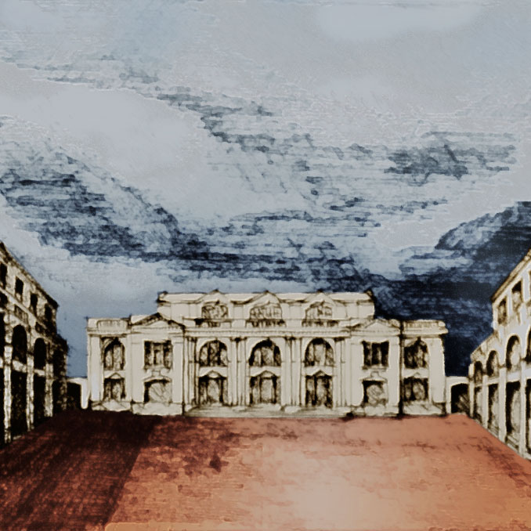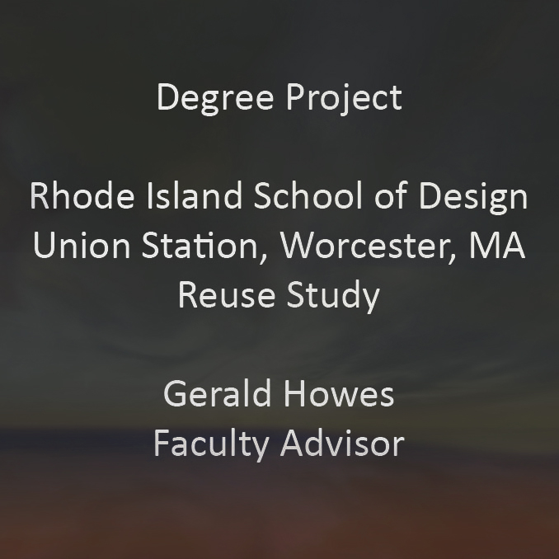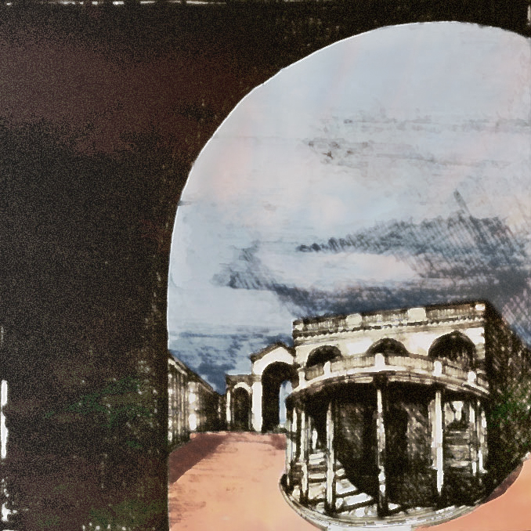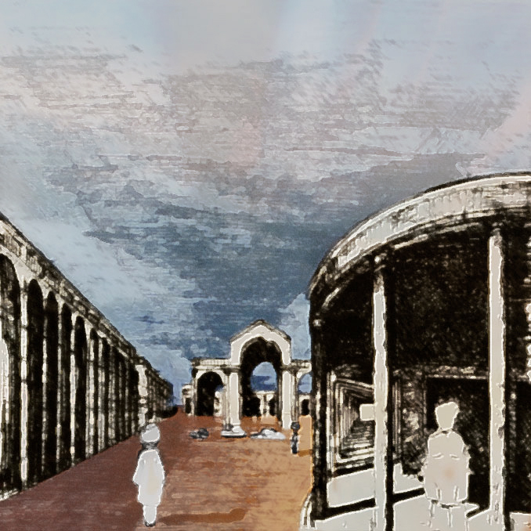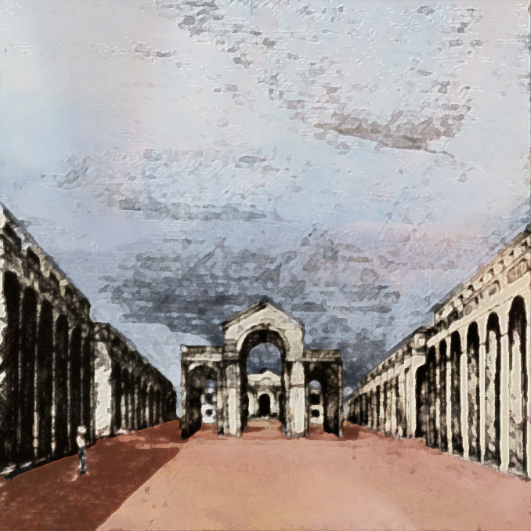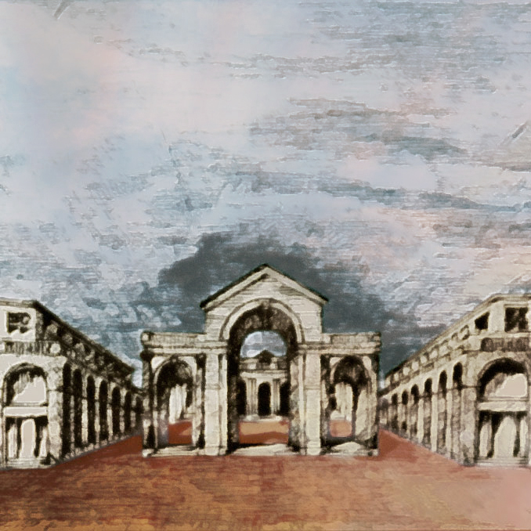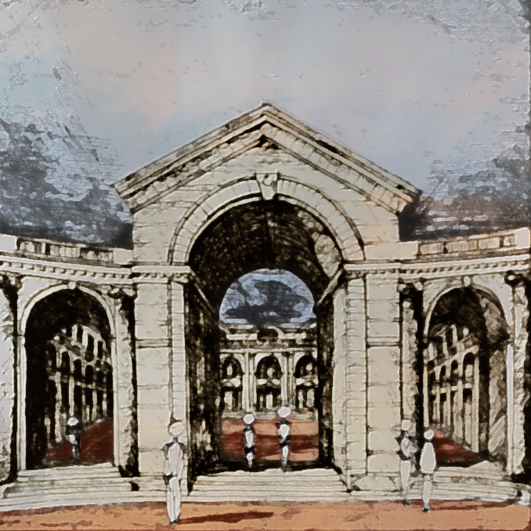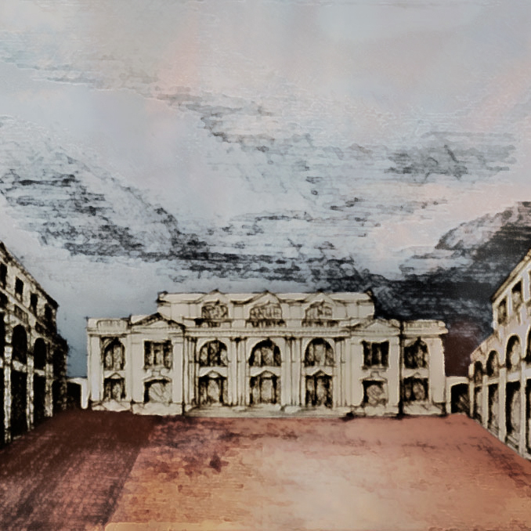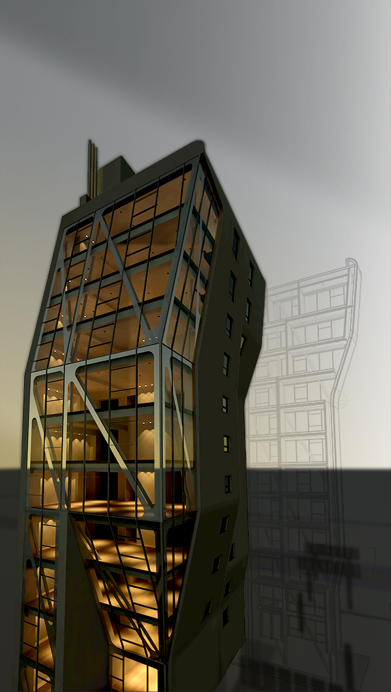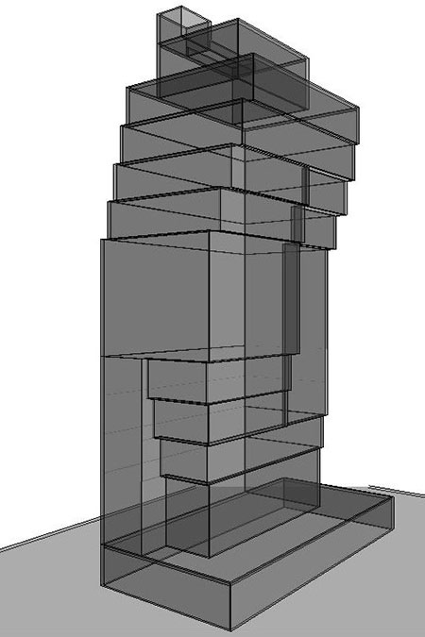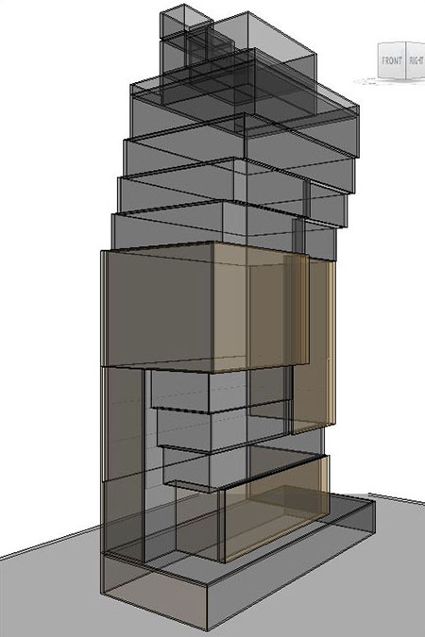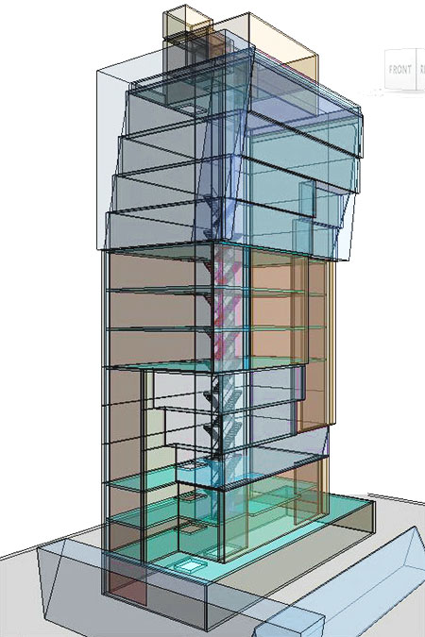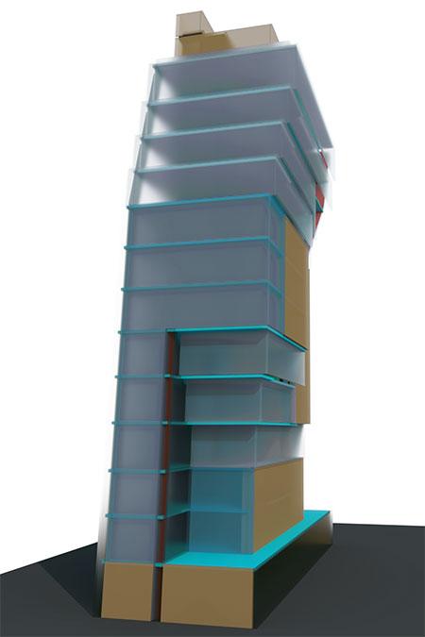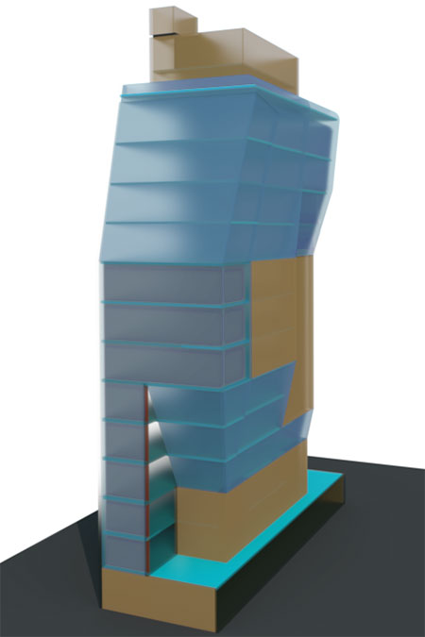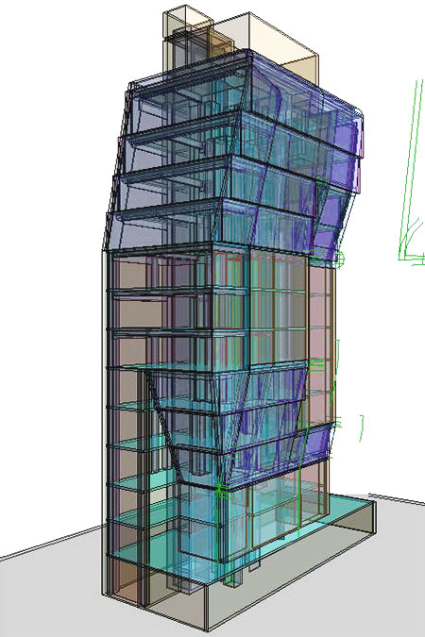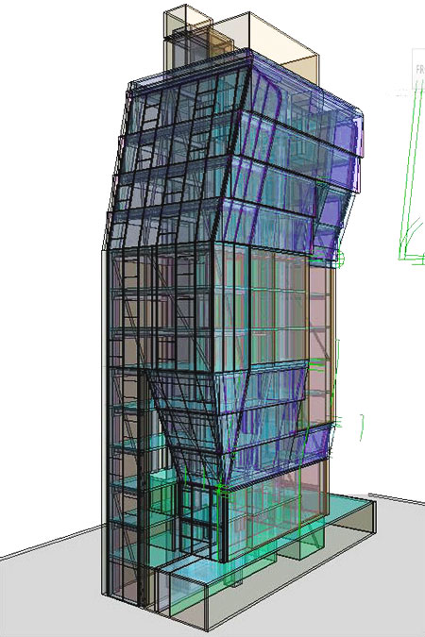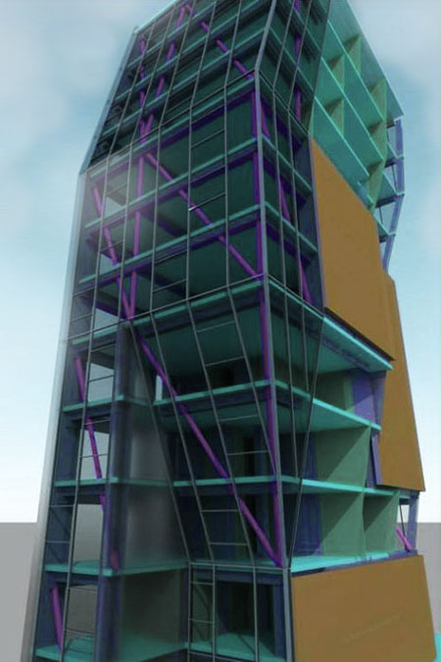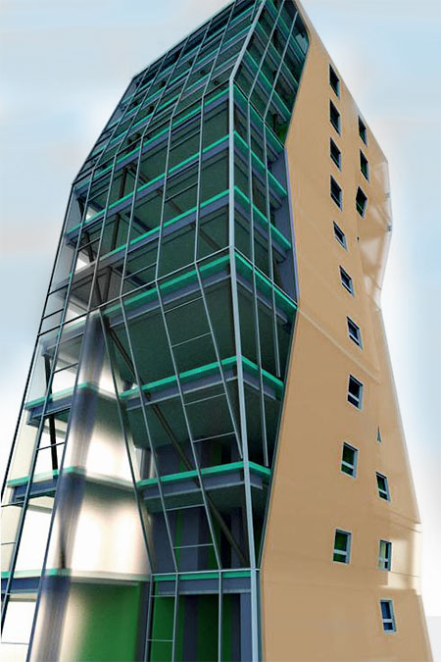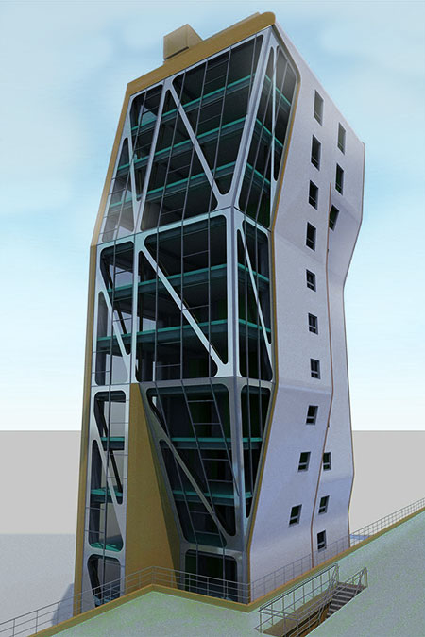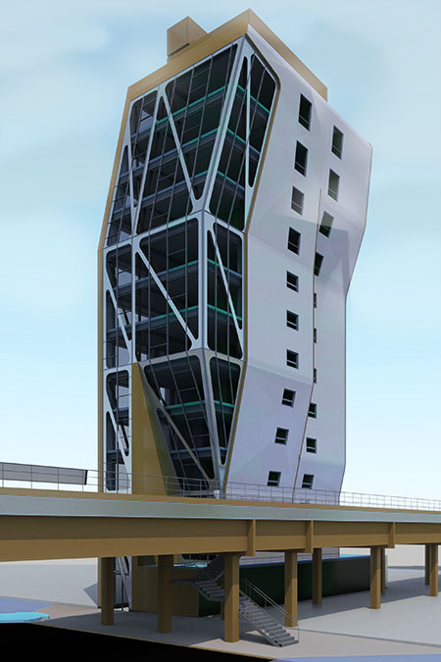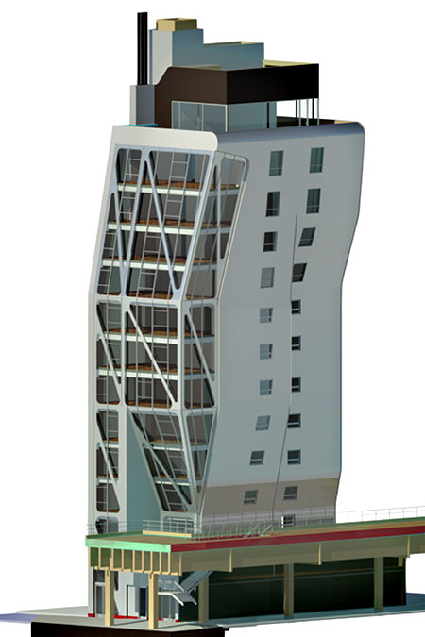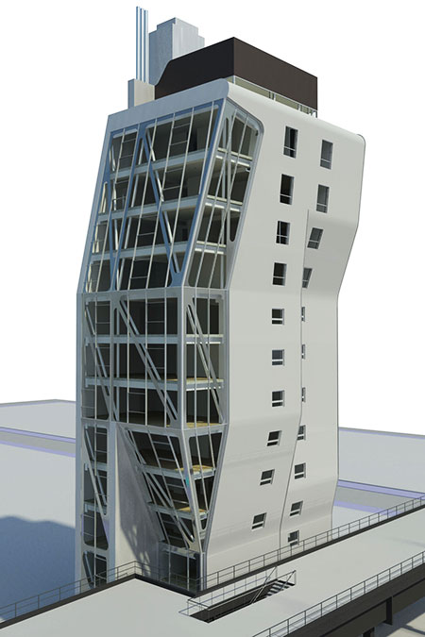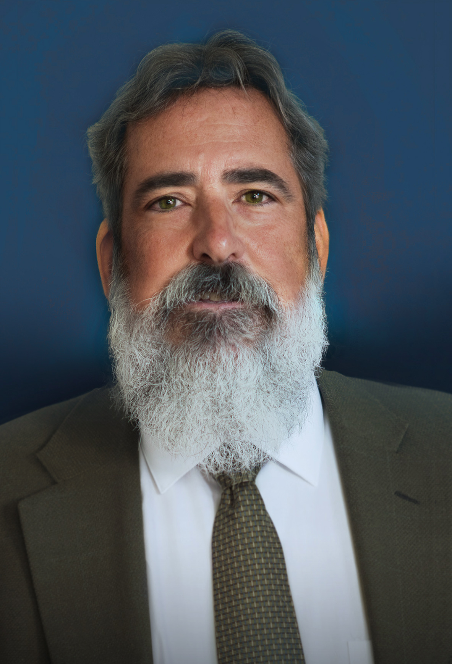Marc Rousseau
Marc Rousseau
Architecture | Design | Planning
3D Modeling | Revit | Visualization
Marc Rousseau
Architect, LEED Certified
Architecture | Design | Planning
3D Modeling | Revit | Visualization
offers remarkable efficiency and brings creativity and productivity to new heights.
and mitigating the challenges —
of technology offers remarkable
efficiency and brings creativity and
productivity to new heights.
MY WORK
All the work presented on this page, and throughout this website, was completed by me with pen or mouse in hand. The firms where the work was completed is noted on the Buildings page along with additional background information including inspiration for the case studies. The Revit Models page presents a few of my digital models that I conceptualized and developed as well as my artistic digital interpretation of others work — Neil DeNari Architect’s HL23 and Heller Manus Architect’s The Duboce.
Museum of Digital Arts, view from above
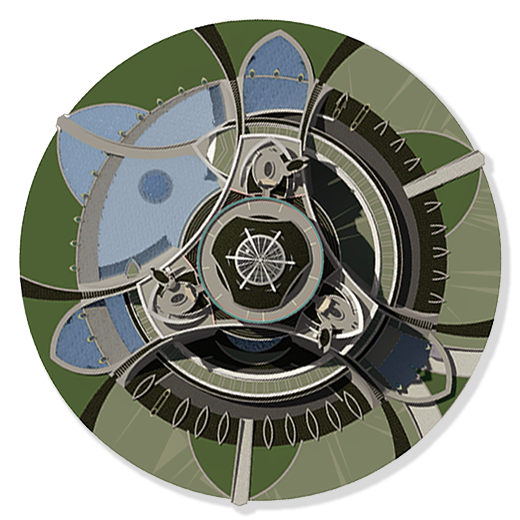
Museum of Digital Arts, view from above
MY WORK
Museum of Digital Arts,
view from above
MY WORK
MY CREDENTIALS
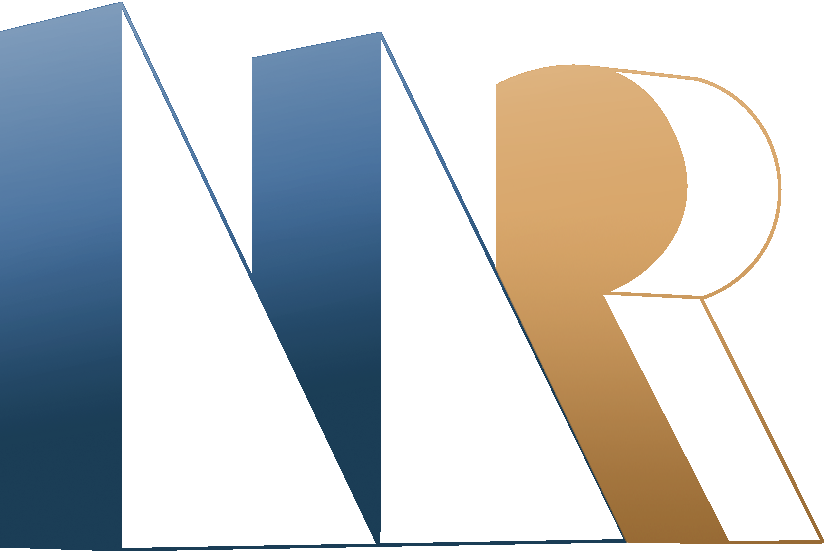
My experience ranges from days hunched over the drawing board; to the early days of the broad implementation of CAD, (Drawbase and AutoCAD), into the architectural workflow; to my participation as a team member developing NVidia’s Iray rendering engine plugin. I revel in developing and communicating dynamic solutions to a wide range of design challenges while intimately engaging the audience, immersing the viewers into magical virtual worlds. I hope my passion and enthusiasm are evident as you view the content of my website; my cabilities with today’s powerful transformational tools, especially Revit, Photoshop, and 3ds Max are demonstrable throughout.
Education | Professional Development
Rhode Island School of Design
Providence, RI
Bachelor of Architecture | Bachelor of Fine Arts
City College of San Francisco
San Francisco, CA
Continuing Education: AutoDesk, (especially Revit), Adobe Creative Suite, (with emphasis on Photoshop), Web Design, Programming, MS Office, Operating Systems, among other digital studies
I am fortunate to possess a curious and problem-solving nature and have been committed to lifelong learning. I returned to school both part-time and full-time over the years to pursue studies in ‘all things digital.’ I earned well over 100 credits and several certificates. I tutored many students, of all ages and of diverse backgrounds, through the Digital Friday Open Lab that I helped to initiate at CCSF. This experience and education help me to break through the perceived boundaries or limitations of the computer and software. My well-honed trouble-shooting capabilities allow me to translate my abstract creative thoughts into easily communicated digital solutions.
License | Certifications
Architect
State of Rhode
Registration Number 1833
LEED Green Associate
GBCI Number 10771934
State of Rhode Registration Number 1833
GBCI Number 10771934
City College of San Francisco Certificates
Drafting Option II-CAD
Animation
Flash Design and Development
Multimedia Web Design & Graphics | Web Production | Web Design with Dreamweaver
including project information, inspiration and associated architectural firms
SKILLS, TALENTS, and GROWING EXPERTISE

I offer a broad spectrum of traditional and digital skills and talents — the best of both worlds — each informed the other. Collectively, these are applicable to a wide variety of endeavors.
The work presented throughout the website, explores form, lighting, and materials compliments of today’s digital offerings. This technology is transforming the profession, easing the transition of workflow from one project phase to another, and providing tools to create immersive presentations that intimately engage the viewer from any perspective imaginable. I combine these tools with accountability and old school grit to provide unique solutions bound only by imagination. I conceived the housing community that follows as a vehicle to apply the lessons learned in my ongoing self-directed digital studies especially those of Revit and Photoshop.
Welcoming diversity by planning for diversity — independent study

“Architecture can't force people to connect,
it can only plan the crossing points, remove
barriers, and make
the meeting places useful and attractive.”
- Denise Scott Brown







My proposal seeks to create an all-inclusive neighborhood by providing a wide range of scalable housing types. Dedicated outdoor living space for each unit allows easy access to the shared Town Square while buffering each occupant’s private indoor space to this expansive recreational area. The design would provide an alternative for those seeking a vibrant, closely-knit, intentionally interconnected community.
See Housing development blueprint for the 21st century — a building block
on the Revit page for more information on this proposal
Welcoming diversity by planning for diversity — independent study

Welcoming diversity by planning for diversity — independent study

My proposal seeks to create an all-inclusive neighborhood by providing a wide range of scalable housing types. Dedicated outdoor living space for each unit allows easy access to the shared Town Square while buffering each occupant’s private indoor space to this expansive recreational area. The design would provide an alternative for those seeking a vibrant, closely-knit, intentionally interconnected community.
See Housing development blueprint for the 21st century — a building block
on the Revit page for more information on this proposal
I enjoy sharing my knowledge, resources, and mentoring others; my flexibility, curiosity, and gratitude are my greatest gifts. I consider myself an architect, a draftsperson, a generalist, and an all-around trouble-shooter. Over time my agility and patience to move between these fluid roles and project tasks has been cultivated with finesse. I utilize distinctive skillsets as the focus of a project inevitable shifts and new challenges arise. This website demonstrates my versatility and tenaciousness. I hope you find my passion, commitment, and enthusiasm for the work and the profession self-evident throughout my website — that by the way I built myself.
Technological Knowledge and Skills
Technological
Knowledge and Skills
AutoDesk
Revit, AutoCAD,
Architectural Desktop (ADT), 3ds Max and Viz
Adobe Creative Suite
Photoshop, Bridge, Lightroom,
Illustrator, InDesign, Dreamweaver, Flash and ActionScript
Programming
Java, HTML, JavaScript, ActionScript, and AutoLISP
Operating Systems
Windows, Unix / Linux
Microsoft Office
Word, Excel, Powerpoint
AutoCAD, Architectural Desktop (ADT), Revit, 3ds Max, Viz
Photoshop, Bridge, Lightroom, Illustrator, InDesign, Dreamweaver, Flash and ActionScript
Java, HTML, JavaScript, ActionScript, AutoLISP
Windows, Unix/Linux
Word, Excel, Powerpoint
PC and Mac Experience
CAREER HIGHLIGHTS

Experience with a wide range of building types, architectural styles and project scope — from the most modest of renovations to campus-wide reorganizations
The majority of my work experience has been with smaller architectural offices, typically with a team in size from a handful to a dozen at most. I have also consulted on projects with other architects and pursued some of my own work. The employment was often on an as-needed basis due to the fluctuating workflow. A summary of these associations are provided below along with a sampling of the work completed at each establishment.
In all my endeavors I strive to incorporate fundamental recurring themes that are free of stylistic issues, these include:
- environmentally site-responsive design that is anchored to and compliments its locale/setting
- contextually sensitive to the existing surrounding built fabric
- hierachial expressive massing that reflects the interconnected dynamic volumes of the interior, ‘form follows function’
and, most importantly,
- a solution that satisfies the client’s programmatic requirements, and the project’s goals and objectives
I hope these threads are evident in the work presented throughout my website, whether built or envisioned.
My broad foundation often leads to synergistic solutions that benefit from both my pre-digital analytical skills and my passion and enthusiasm for today’s powerful transformational digital tools — a symbiotic relationship across the digital divide. I am an enthusiastic and knowledgeable participant in the digital age/technological revolution. with/through thoughtful introspection, and well-earned perspective old school grit, and a curiosity, and passion for continued learning of ‘all things digital;’ as presented throughout my website.
Areas of Some Expertise
- 3D Modeling
- Drawing – By Hand & Digital
- Presentations
- Client Relations
- Negotiation
- Project Management
- Documentation
- Package Preparation
- Team-Building / Collaboration
- Building Codes / Regulations
- Design Development / Space Planning
- Structural / Mechanical Coordination
- Construction Administration
- Curabitur / Cras-hendrerit
- Vestibulum / Pellentesque
- Donec Commodo / Mauris -volutpat

The power of today’s digital toolbox when combined with fantasy to conceptualize a dreamscape and usher it into reality is simply stunning. Just as with music, architecture can transport one to the past, epitomize the present, and influence the future. Tell a story that evokes a sweet emotion, that inspires, that plants a seed.
Condominium Development, San Mateo, CA
w/ N. N. Gabbay, Architect
Manually constructed three-point perspective drawing

Proposed Restoration and New Construction, Oakland, CA
w/ Kirk E. Peterson & Associates, Architects
Conceptual perspective sketch/rendering
Institutional, Commercial and Residential Freelance Projects
in California and New England
website.com
1996 -2022
website.com
Over my career I have engaged in independent projects and architectural gigs for smaller architectural firms on an as-needed basis preparing Preliminary Design, Design Development, and/or Construction Documents — on an array of building types with varying project sizes and scopes. These assignments required a degree of flexibility/agility, multi-tasking, along with a dose of patience.
Independent Projects
Fort Ross Vineyards, Sonoma County, CA
North Cottage Program, Norton, MA 12,000SF / 42 – bed residential facility
Vedder Residence, Searsmont, ME
fortrossvineyard.com/tasting-room
northcottage.com/itp.html
link to project on buildings page
In this dynamically changing world where the concept and definition of work is continually evolving I can quickly adapt and respond to your fluctuating needs with flexibility and sustained enthusiasm to my commitments — offering innovative proposals to your challenges, using a complementary blend of old school and new school tools.
NVidia
Santa Clara, CA
website.com
2015 -2016
website.com
Member of the global Iray development team, successor to Nvidia’s mental ray renderer, charged with Quality Control / Quality Assurance of the Revit plugin.
I identified ‘bugs’ and reported these findings succinctly in reproducible steps to the engineering team for resolution of Revit ‘builds’ prior to release. I created models to accompany the findings and for shared use with other team members — charged with the QC/QA of the Rhino, Cinema4D, Maya, and 3ds Max plugins. Our team worked alongside the group creating Nvidia’s MDF Library with an emphasis on lighting and material definition. My patience, curiosity and trouble-shooting capabilities made rote and tedious tasks a challenge/an accomplishment in problem-solving.
See my artistic digital interpretation of Neil DeNari Architect’s HL23 showcased on NVidia’s website to promote their Iray renderer.
City College of San Francisco
San Francisco, CA
website.com
2010 -2014
website.com
Lab Monitor, Teaching Assistant and Tutor in the Architecture Department
I worked alongside the chair in the establishment and operation of ‘Digital Fridays’, offering instruction with Autodesk and Adobe Creative Suite tools including: Revit, AutoCAD, 3ds Max and Photoshop. Support a diversity of students from various: cultural, socio-economic backgrounds, skill levels, and ages succeed in achieving a broad array of educational and personal goals/pursuits.
This experience helped to direct my own journey, overcome my hurdles and perceived limitations of the computer, and facilitate my growing expertise of all things digital.
Condominium Development, San Mateo, CA
w/ N. N. Gabbay, Architect
Manually constructed three-point perspective drawing

Proposed Restoration and New Construction, Oakland, CA
w/ Kirk E. Peterson & Associates, Architects
Conceptual perspective sketch/rendering
Areas of Some Expertise
- 3D Modeling
- Drawing – By Hand & Digital
- Presentations
- Client Relations
- Negotiation
- Team-Building / Collaboration
- Building Codes / Regulations
- Design Development / Space Planning
- Structural / Mechanical Coordination
- Construction Administration
- Project Management
- Documentation
- Package Preparation
- Cost Estimating
- Budget Management

See the Revit Models page for more information on my artistic representation of DeNari’s sculptural HL23 along with a few more of my Revit explorations.
See the Revit Models page for more information on my artistic representation of DeNari’s sculptural HL23 along with a few more of my Revit explorations.

Areas of Some Expertise
- 3D Modeling
- Drawing – By Hand & Digital
- Presentations
- Client Relations
- Negotiation
- Team-Building / Collaboration
- Building Codes / Regulations
- Design Development / Space Planning
- Structural / Mechanical Coordination
- Construction Administration
- Project Management
- Documentation
- Package Preparation
- Cost Estimating
- Budget Management
Kirk E. Peterson & Associates
Oakland, CA
website.com
2006 -2007
website.com
Project Architect in 6 – 8 person office specializing in:
Custom Residential, Multi – Unit and Mixed – Use projects
emphasizing a historicist approach to the design process
Private residence, Carmel Valley, CA
Multi – unit developments in
Oakland and South San Francisco, CA
Hannum Associates
San Francisco, CA
website.com
2005
website.com
Project Architect in 8 – 10 person office specializing in:
Multi – family and Mixed – Use Developments,
Commercial / Retail / Restaurant,
and Custom Residential
Private residence, Rancho Santa Fe, CA
Café de la Presse, San Francisco, CA
Multi – unit developments in
San Francisco, Oakland and San Rafael CA
Morimoto Architects
Berkeley, CA
website.com
2002 – 2003
website.com
Project Architect in 6 – 7 person office specializing in:
Hospitality, Retail,
Medical Facility renovations, and
Medical Facility renovations,
Custom Residential (new construction, additions and alterations)
and Custom Residential
(new construction, additions and alterations)
Yoshi’s in the Fillmore Jazz Preservation District
Tokyo Fish Market, Berkeley, CA
Kaiser Psychiatric Dept, Oakland, CA
formerly Julia Morgan’s Kings Daughters Home
formerly Julia Morgan’s
Kings Daughters Home
Michael Rex Associates
Sausalito, CA
website.com
2001 – 2002
website.com
Project Architect in 10 – 12 person office specializing in:
Custom Residential, Commercial and Public Use Facilities
Family Compound, GGNR area, Marin County
Sausalito Art Festival – Entry Gate
N.N. Gabbay A.I.A. Architects
San Mateo, CA
website.com
1996 – 2001
website.com
Consulting Architect in 2 – 3 person office specializing in:
Multi – family (up to 25 units / bldg.)
and Custom Residential
Apartments & Condominiums and
Single Family residences on the peninsula
the Contact page to reach out to me — I look forward to hearing from you.
Let’s talk about the value I can deliver
to your endeavors

Integer blandit quam sit amet enim luctus, nec facilisis dui sodales. Etiam sodales lectus eu lobortis lacinia.
Integer et erat feugiat, tempus dui at, commodo quam.
My keen observational skills, laser-focused attention, and resolute commitment to satisfy ‘The Big Picture’ goals and objectives are key components to my design process. I offer to bring a balance of abstract creative capabilities, concrete analytical skills with a little ‘thinking outside-of-the box’ perspective to your endeavors.
Site responsive design, an open plan, and spacious interiors define this distinctive waterfront home,
inspired by the shingle-style estates found in and around Newport, RI — with Charles B. Fink, Architect.
.JSON FILE > _Resume_970_T-04
Home | About | Services | Revit Models | Buildings | Contact | Quick Tour
“. . . to discover and transmit knowledge and to make lasting contributions to a
global society through critical thinking, scholarship and innovation.”
– from RISD, Mission Statement

